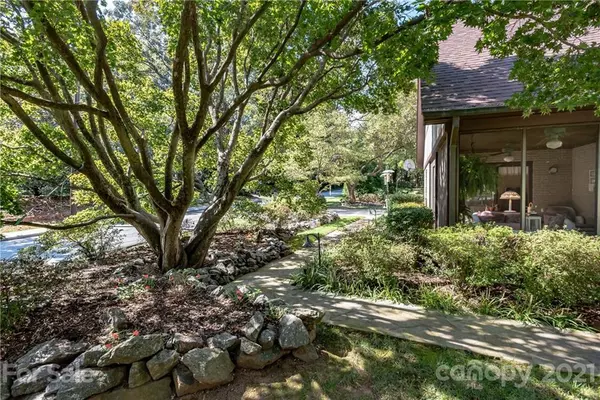$454,900
$454,900
For more information regarding the value of a property, please contact us for a free consultation.
5 Beds
4 Baths
5,068 SqFt
SOLD DATE : 04/29/2021
Key Details
Sold Price $454,900
Property Type Single Family Home
Sub Type Single Family Residence
Listing Status Sold
Purchase Type For Sale
Square Footage 5,068 sqft
Price per Sqft $89
Subdivision The Pines
MLS Listing ID 3590587
Sold Date 04/29/21
Style Tudor
Bedrooms 5
Full Baths 3
Half Baths 1
Year Built 1973
Lot Size 0.570 Acres
Acres 0.57
Lot Dimensions 136x252x82x213
Property Description
Finally! Your chance to live on historic 6th Street NW!! Updated/Remodeled Classic English Tudor in The Pines with brick, rock & stucco exterior. Large den with built-in wall unit & sliding glass door to large private deck. Formal living room has inviting river rock wall fireplace with beamed ceiling for those chilly evenings. Extensive wood moldings, tile kitchen backs plash, new double wall oven, sunny breakfast room that opens to screened porch. Spacious formal dining room with pocket door & bay window. 5 large bedrooms with the potential of master bedroom on either the first or second floors & 3.5 baths. Impressive finished basement with fireplace, beam ceilings, ½ bath, wet bar, kitchen, office area & storage/hobby closet. Security system and 10-zone irrigation system, outdoor storage room, excellent storage space. Beautiful yard with electric underground dog fence. Close to downtown! New roof in 2017!
Location
State NC
County Catawba
Interior
Interior Features Cable Available, Pantry, Tray Ceiling, Walk-In Closet(s), Wet Bar, Whirlpool
Heating Central, Heat Pump, Multizone A/C
Flooring Carpet, Parquet, Tile
Fireplaces Type Den, Living Room
Fireplace true
Appliance Gas Cooktop, Dishwasher, Disposal, Double Oven, Electric Dryer Hookup, Gas Dryer Hookup, Refrigerator, Trash Compactor, Wall Oven, Other
Exterior
Exterior Feature Fence, In-Ground Irrigation
Roof Type Shingle
Building
Lot Description Corner Lot, Level
Building Description Brick Partial,Stucco,Stone, 2 Story/Basement
Foundation Basement, Basement Fully Finished, Basement Inside Entrance
Sewer Public Sewer
Water Public
Architectural Style Tudor
Structure Type Brick Partial,Stucco,Stone
New Construction false
Schools
Elementary Schools Oakwood
Middle Schools Grandview
High Schools Hickory
Others
Special Listing Condition None
Read Less Info
Want to know what your home might be worth? Contact us for a FREE valuation!

Our team is ready to help you sell your home for the highest possible price ASAP
© 2024 Listings courtesy of Canopy MLS as distributed by MLS GRID. All Rights Reserved.
Bought with Garrett Osborne • Osborne Real Estate Group LLC

"My job is to find and attract mastery-based agents to the office, protect the culture, and make sure everyone is happy! "







