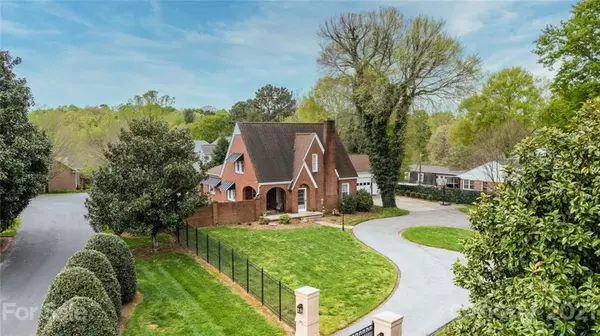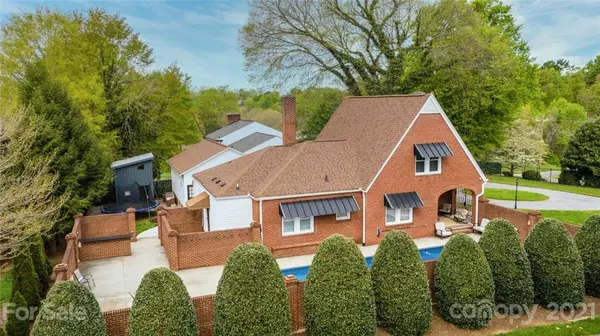$372,000
$339,900
9.4%For more information regarding the value of a property, please contact us for a free consultation.
4 Beds
3 Baths
2,202 SqFt
SOLD DATE : 05/28/2021
Key Details
Sold Price $372,000
Property Type Single Family Home
Sub Type Single Family Residence
Listing Status Sold
Purchase Type For Sale
Square Footage 2,202 sqft
Price per Sqft $168
MLS Listing ID 3728013
Sold Date 05/28/21
Bedrooms 4
Full Baths 3
Year Built 1930
Lot Size 0.550 Acres
Acres 0.55
Lot Dimensions 120x196x120x196
Property Description
1930 English Style Tudor in NW Hickory is a must see!!! As you enter the property you will notice the pride of ownership! Stately stucco lighted columns and electric gate with black aluminum fencing surrounding the property. This one-of-a-kind home features great outdoor space for entertaining. Custom rod Iron Gate opens to covered front porch that leads to 45’x16’ heated salt water pool. Pool area is surrounded by nice tall brick wall for plenty of privacy. The home features 4 bedrooms 3 full baths and offers 2,200 heated sq ft. Beautiful hardwood floors and gas fireplace in living room opens up to dining room. Large kitchen with tile flooring & countertops, loads of cabinets and cast iron sink. Laundry room is conveniently located right off the kitchen. Paved circle drive and large detached garage for parking and storage. Call today to tour this one of a kind property with character!!!
Location
State NC
County Catawba
Interior
Interior Features Walk-In Closet(s)
Heating Central, Gas Hot Air Furnace, Heat Pump, Heat Pump, Multizone A/C, Zoned, Natural Gas
Flooring Carpet, Tile, Wood
Fireplaces Type Gas Log, Living Room
Fireplace true
Appliance Dishwasher, Electric Range, Microwave
Exterior
Exterior Feature Fence, Outbuilding(s), In Ground Pool
Roof Type Shingle
Building
Lot Description Level
Building Description Brick,Vinyl Siding, 1.5 Story/Basement
Foundation Basement, Basement Inside Entrance, Block, Crawl Space
Sewer Public Sewer
Water Public
Structure Type Brick,Vinyl Siding
New Construction false
Schools
Elementary Schools Oakwood
Middle Schools Grandview
High Schools Hickory
Others
Special Listing Condition None
Read Less Info
Want to know what your home might be worth? Contact us for a FREE valuation!

Our team is ready to help you sell your home for the highest possible price ASAP
© 2024 Listings courtesy of Canopy MLS as distributed by MLS GRID. All Rights Reserved.
Bought with Byron Yarbrough • Realty Executives of Hickory

"My job is to find and attract mastery-based agents to the office, protect the culture, and make sure everyone is happy! "







