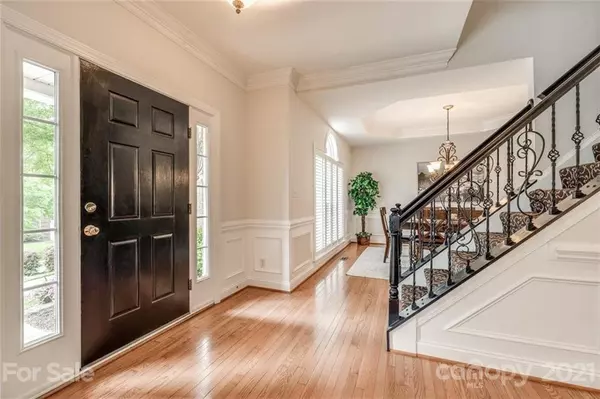$625,650
$615,000
1.7%For more information regarding the value of a property, please contact us for a free consultation.
5 Beds
3 Baths
3,526 SqFt
SOLD DATE : 06/02/2021
Key Details
Sold Price $625,650
Property Type Single Family Home
Sub Type Single Family Residence
Listing Status Sold
Purchase Type For Sale
Square Footage 3,526 sqft
Price per Sqft $177
Subdivision Hunter Oaks
MLS Listing ID 3730315
Sold Date 06/02/21
Style Traditional
Bedrooms 5
Full Baths 3
HOA Fees $58/ann
HOA Y/N 1
Year Built 1999
Lot Size 0.290 Acres
Acres 0.29
Lot Dimensions 127x140x52x147
Property Description
With a very private back yard and a heated pool, this home will amaze you with great outdoor spaces and a very functional and open floor plan. The main level offers an office and a guest suite, as well as a two-story great room and a large kitchen with an island. The main staircase will take you to a landing leading to the master suite with amazing built-in dual closets. The secondary staircase will take you upstairs to three spacious secondary bedrooms and a large bonus room/ bedroom. Recently painted, hardwood on landings upstairs and in the master suite, with new tile and backsplash in the kitchen as well as a new dishwasher, this home is move-in ready. 3-car garage, outdoors surround sound system, a new pool pump and newer pool heater, HVACs replaced in 2014 and 2019. Cinch home warranty in place to transfer to buyer at closing, includes pool coverage.
Location
State NC
County Union
Interior
Interior Features Attic Walk In, Built Ins, Garden Tub, Kitchen Island, Open Floorplan, Pantry, Walk-In Closet(s), Walk-In Pantry, Window Treatments
Heating Central, Gas Hot Air Furnace
Flooring Carpet, Tile, Wood
Fireplaces Type Gas Log, Great Room
Fireplace true
Appliance Ceiling Fan(s), CO Detector, Gas Cooktop, Dishwasher, Disposal, Double Oven, Electric Oven, Electric Dryer Hookup, Exhaust Fan, Plumbed For Ice Maker, Microwave, Refrigerator, Self Cleaning Oven
Exterior
Exterior Feature Fence, In Ground Pool
Community Features Clubhouse, Outdoor Pool, Playground, Street Lights, Tennis Court(s), Walking Trails
Roof Type Shingle
Building
Lot Description Private
Building Description Brick, 2 Story
Foundation Crawl Space
Sewer Public Sewer
Water Public
Architectural Style Traditional
Structure Type Brick
New Construction false
Schools
Elementary Schools Rea View
Middle Schools Marvin Ridge
High Schools Marvin Ridge
Others
HOA Name Braesal Management
Restrictions Subdivision
Acceptable Financing Cash, Conventional, VA Loan
Listing Terms Cash, Conventional, VA Loan
Special Listing Condition Relocation
Read Less Info
Want to know what your home might be worth? Contact us for a FREE valuation!

Our team is ready to help you sell your home for the highest possible price ASAP
© 2024 Listings courtesy of Canopy MLS as distributed by MLS GRID. All Rights Reserved.
Bought with Jonathan Shapiro • Keller Williams South Park

"My job is to find and attract mastery-based agents to the office, protect the culture, and make sure everyone is happy! "







