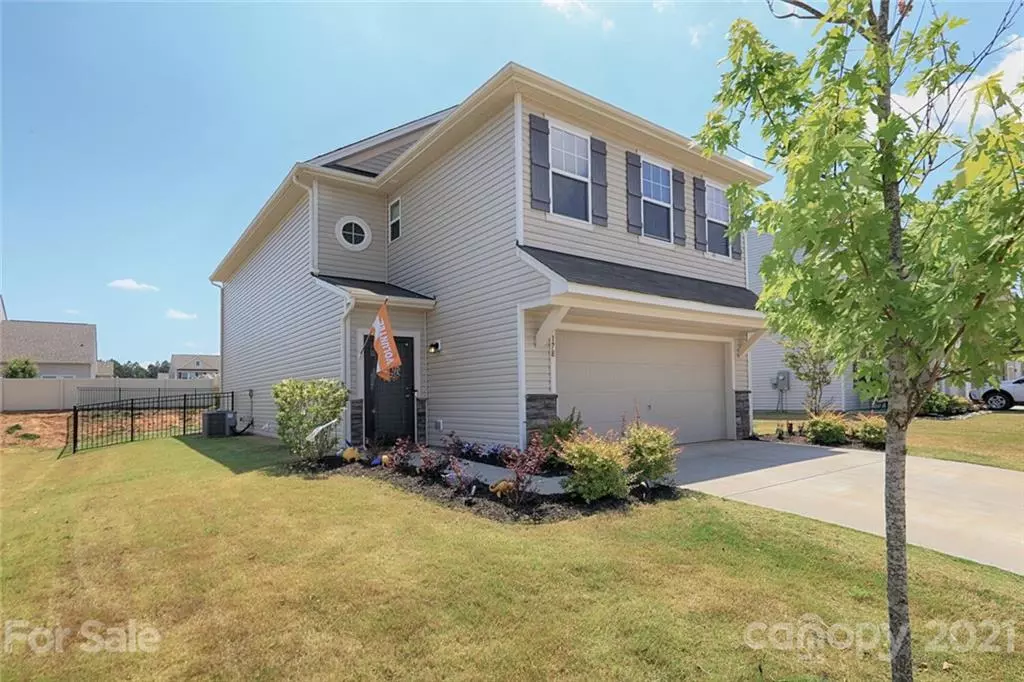$300,000
$299,900
For more information regarding the value of a property, please contact us for a free consultation.
3 Beds
3 Baths
2,219 SqFt
SOLD DATE : 06/29/2021
Key Details
Sold Price $300,000
Property Type Single Family Home
Sub Type Single Family Residence
Listing Status Sold
Purchase Type For Sale
Square Footage 2,219 sqft
Price per Sqft $135
Subdivision Hidden Lakes
MLS Listing ID 3744281
Sold Date 06/29/21
Style Transitional
Bedrooms 3
Full Baths 2
Half Baths 1
HOA Fees $28/qua
HOA Y/N 1
Year Built 2018
Lot Size 7,579 Sqft
Acres 0.174
Lot Dimensions 56x138x56x138
Property Description
Neutral move-in ready home with fenced backyard awaits you! The open floorplan you've been searching for has spacious kitchen and eat-in island overlooking both GR and Dining Room. Granite tops & black appliances, plus a pantry accent beautiful kitchen in newer built (2018) home. Easy-care LVP flooring flows thru most main rooms. Convenient main level features include Drop Zone off garage entry & Butler Pantry (or computer nook). Upstairs, a large loft makes great rec or media/hangout space. All BRs up include large Master Suite featuring double sink vanity in ensuite bath. Upper laundry is convenient to bedrooms, with adjoining utility room. 2nd full bath up serves additional 2 guest bedrooms. Patio for entertaining in fenced back yard. Convenient to Troutman, Mooresville & Statesville, Hidden Lakes is a sidewalk community with street lights & pool for the residents to enjoy now that summer has arrived! See it soon, before it's gone.
Location
State NC
County Iredell
Interior
Interior Features Attic Stairs Pulldown, Breakfast Bar, Drop Zone, Garden Tub, Kitchen Island, Open Floorplan, Pantry, Walk-In Closet(s)
Heating Central, Forced Air, Heat Pump
Flooring Carpet, Vinyl, Vinyl
Fireplace false
Appliance Dishwasher, Disposal, Electric Dryer Hookup, Electric Range, Plumbed For Ice Maker, Microwave
Exterior
Exterior Feature Fence
Community Features Outdoor Pool, Sidewalks, Street Lights
Roof Type Shingle
Building
Building Description Vinyl Siding, 2 Story
Foundation Slab
Sewer Public Sewer
Water Public
Architectural Style Transitional
Structure Type Vinyl Siding
New Construction false
Schools
Elementary Schools Troutman
Middle Schools Troutman
High Schools South Iredell
Others
HOA Name Superior Association Management
Restrictions None
Acceptable Financing Cash, Conventional, FHA, VA Loan
Listing Terms Cash, Conventional, FHA, VA Loan
Special Listing Condition None
Read Less Info
Want to know what your home might be worth? Contact us for a FREE valuation!

Our team is ready to help you sell your home for the highest possible price ASAP
© 2024 Listings courtesy of Canopy MLS as distributed by MLS GRID. All Rights Reserved.
Bought with Joy Thomas • Enjoy Charlotte Living LLC

"My job is to find and attract mastery-based agents to the office, protect the culture, and make sure everyone is happy! "







