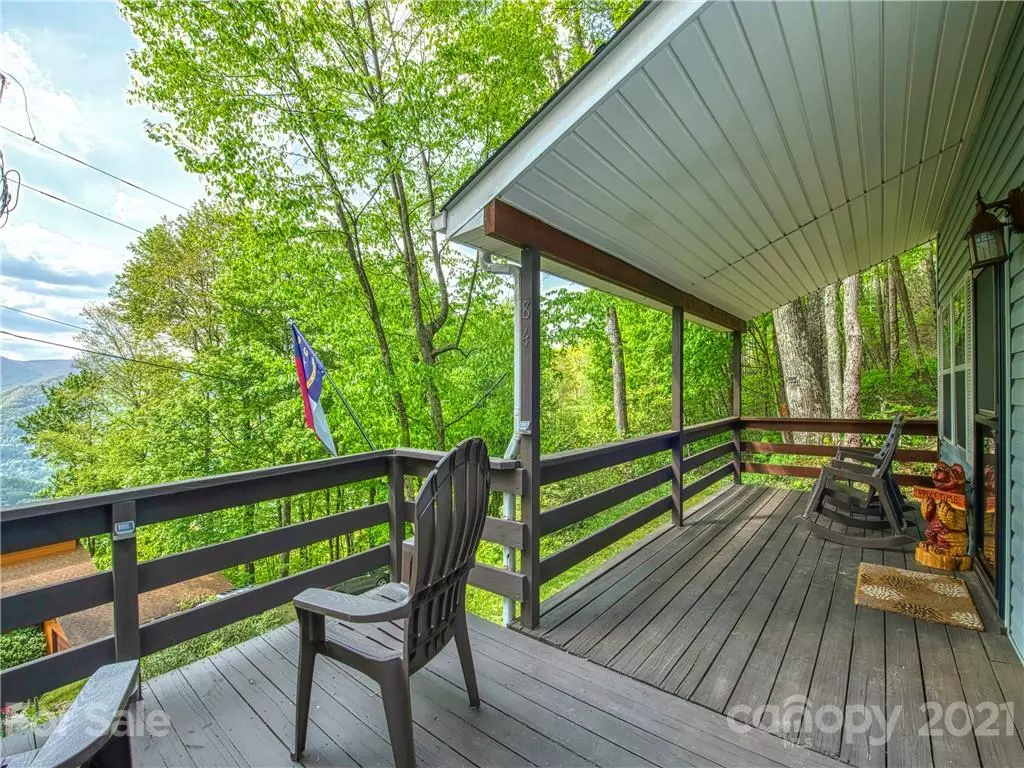$250,000
$250,000
For more information regarding the value of a property, please contact us for a free consultation.
2 Beds
2 Baths
1,325 SqFt
SOLD DATE : 07/13/2021
Key Details
Sold Price $250,000
Property Type Single Family Home
Sub Type Single Family Residence
Listing Status Sold
Purchase Type For Sale
Square Footage 1,325 sqft
Price per Sqft $188
Subdivision Upper Woodlands
MLS Listing ID 3741730
Sold Date 07/13/21
Style Contemporary
Bedrooms 2
Full Baths 2
HOA Fees $33/ann
HOA Y/N 1
Year Built 1996
Lot Size 2.540 Acres
Acres 2.54
Property Description
This home allows you many desirable options, full-time residence, second home, or as an investment VR, Furnishings are negotiable. With an Elevation of over 3500 Feet, cool summer temperatures await you. The large deck offers you a view of Maggie Valley and a covered porch. The Additional Vacant lot PIN 7686-91-2869 adjoining this property allows for that added privacy or an additional building site. The entrance to this home welcomes you with laminate wood flooring and an open great room with a stone fireplace bringing your vision from that main level to the overlooking Loft. This Two Bedroom Two Bathroom home was made with summer relaxation and entertainment in mind.
Location
State NC
County Haywood
Interior
Interior Features Cathedral Ceiling(s), Kitchen Island, Open Floorplan, Vaulted Ceiling, Walk-In Closet(s)
Heating Baseboard, None
Flooring Carpet, Laminate, Vinyl
Fireplaces Type Wood Burning
Fireplace true
Appliance Cable Prewire, Ceiling Fan(s), Electric Cooktop, Dishwasher, Dryer, Electric Oven, Washer
Exterior
Community Features None
Waterfront Description None
Roof Type Composition
Building
Lot Description Mountain View, Paved, Sloped, Wooded, Year Round View
Building Description Vinyl Siding, 1.5 Story
Foundation Crawl Space
Sewer Septic Installed
Water Public
Architectural Style Contemporary
Structure Type Vinyl Siding
New Construction false
Schools
Elementary Schools Jonathan Valley
Middle Schools Waynesville
High Schools Tuscola
Others
Acceptable Financing Cash, Conventional
Listing Terms Cash, Conventional
Special Listing Condition None
Read Less Info
Want to know what your home might be worth? Contact us for a FREE valuation!

Our team is ready to help you sell your home for the highest possible price ASAP
© 2024 Listings courtesy of Canopy MLS as distributed by MLS GRID. All Rights Reserved.
Bought with Mark Rhea • Better Homes and Gardens Real Estate Heritage

"My job is to find and attract mastery-based agents to the office, protect the culture, and make sure everyone is happy! "







