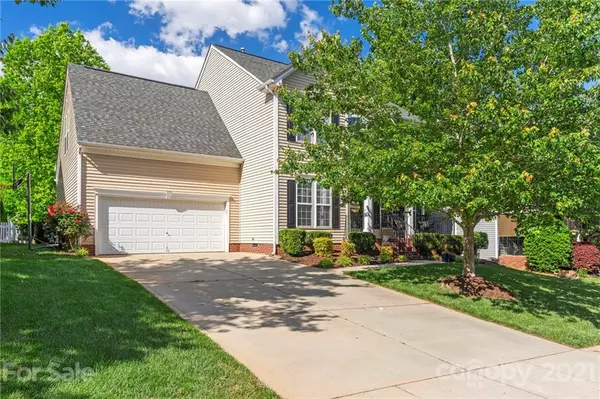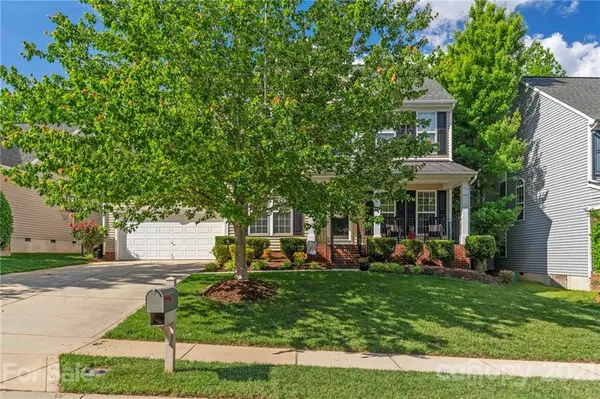$450,000
$410,000
9.8%For more information regarding the value of a property, please contact us for a free consultation.
4 Beds
3 Baths
2,760 SqFt
SOLD DATE : 06/22/2021
Key Details
Sold Price $450,000
Property Type Single Family Home
Sub Type Single Family Residence
Listing Status Sold
Purchase Type For Sale
Square Footage 2,760 sqft
Price per Sqft $163
Subdivision Lawson
MLS Listing ID 3741137
Sold Date 06/22/21
Style Traditional
Bedrooms 4
Full Baths 2
Half Baths 1
HOA Fees $63/qua
HOA Y/N 1
Year Built 2006
Lot Size 8,712 Sqft
Acres 0.2
Lot Dimensions 141x66x139x60
Property Description
Make plans NOW to see this beautiful 4 bed/2.5 bath home in the heart of Lawson. From the rocking chair front porch to the back deck with a level back yard and everything in between, you’ll have plenty of room to entertain friends and family. The office has large glass French doors that can be closed to offer privacy. Across from that is the formal dining room with access to your large chef’s kitchen with so much storage you’ll have to buy more cookware! Enjoy your morning in the sunroom and relaxing in front of the fireplace in the great room on cooler evenings. Retire to the second floor to your owner’s suite with a completely remodeled master bath fit for royalty with dual sinks, jacuzzi tub, large shower, and a TV. There’s also a spacious 4th bedroom or bonus room with a walk-in closet and attic storage. Closets in other bedrooms also have custom closet systems that can be rearranged to fit your needs. All of this plus award-winning schools and easy access to downtown.
Location
State NC
County Union
Interior
Interior Features Attic Stairs Pulldown, Breakfast Bar, Tray Ceiling, Walk-In Closet(s)
Heating Central, Gas Hot Air Furnace
Flooring Carpet, Tile, Tile, Wood
Fireplaces Type Gas Log, Great Room
Appliance Cable Prewire, Ceiling Fan(s), CO Detector, Dishwasher, Disposal, Electric Oven, Electric Dryer Hookup, Electric Range, Exhaust Hood, Plumbed For Ice Maker, Microwave, Self Cleaning Oven, Surround Sound
Exterior
Exterior Feature In-Ground Irrigation
Community Features Clubhouse, Fitness Center, Outdoor Pool, Picnic Area, Playground, Sidewalks, Tennis Court(s), Walking Trails
Roof Type Fiberglass,Metal
Building
Lot Description Level, Wooded, Wooded
Building Description Vinyl Siding, 2 Story
Foundation Crawl Space
Sewer County Sewer
Water County Water
Architectural Style Traditional
Structure Type Vinyl Siding
New Construction false
Schools
Elementary Schools New Town
Middle Schools Cuthbertson
High Schools Cuthbertson
Others
Restrictions Architectural Review
Acceptable Financing VA Loan
Listing Terms VA Loan
Special Listing Condition None
Read Less Info
Want to know what your home might be worth? Contact us for a FREE valuation!

Our team is ready to help you sell your home for the highest possible price ASAP
© 2024 Listings courtesy of Canopy MLS as distributed by MLS GRID. All Rights Reserved.
Bought with Mohammad, Wasef • RE/MAX Executive

"My job is to find and attract mastery-based agents to the office, protect the culture, and make sure everyone is happy! "







