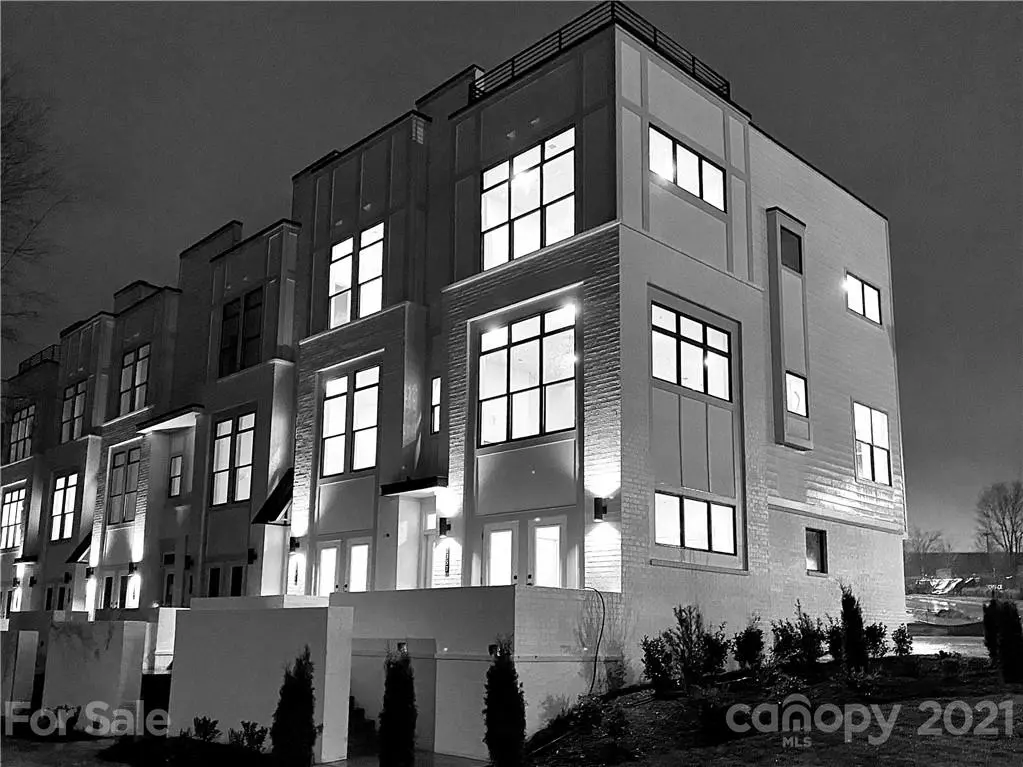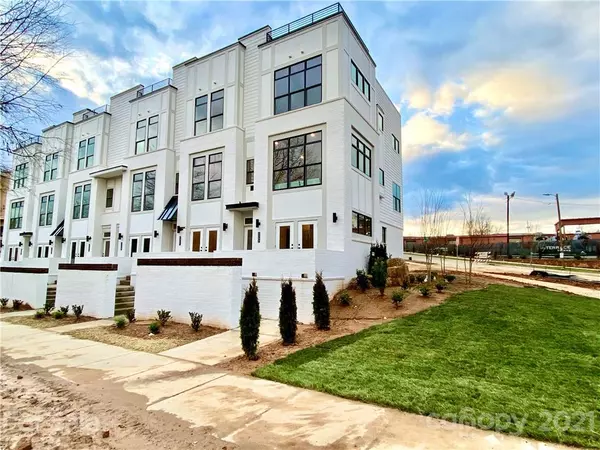$540,436
$540,436
For more information regarding the value of a property, please contact us for a free consultation.
2 Beds
3 Baths
1,546 SqFt
SOLD DATE : 07/08/2021
Key Details
Sold Price $540,436
Property Type Townhouse
Sub Type Townhouse
Listing Status Sold
Purchase Type For Sale
Square Footage 1,546 sqft
Price per Sqft $349
Subdivision Wesley Heights
MLS Listing ID 3711271
Sold Date 07/08/21
Style Other
Bedrooms 2
Full Baths 2
Half Baths 1
HOA Fees $225/mo
HOA Y/N 1
Year Built 2021
Property Description
This luxurious townhome has a massive rooftop terrace, 2 car garage plus an additional spot for a 3rd car in the driveway. Home includes Opt A long island kitchen, Classic Grey Stained shaker cabinets in kitchen & baths, Glass door kitchen uppers, Satin Bronze square linear door & drawer pulls on cabinets, Calcatta Lara Quartz in kitchen and baths with waterfall counters on kitchen island, 3x12 Artigiano glazed ceramic tile backsplash in kitchen installed, 12x24 Marble attache Golden Reverie tile floors & walls in baths, 2x2 Mosaic Marble attache Golden Reverie tile shower floors, Delta Trinsic Champaigne Bronze plumbing fixtures throughout, Master bath rain shower & added hand shower in master bath, White Kohler Apron front specialty kitchen sink, Rectangular undermount sinks in bath vanities, Kohler Tresham pedestal in half bath, Chicago Oak 5” City Vogue wood floors, Roof Terrace complete with turf and paver floors, Samsung appliances with gas range. "Base +" technology package.
Location
State NC
County Mecklenburg
Building/Complex Name Sky Terrace Towns
Interior
Interior Features Open Floorplan
Heating Central, Heat Pump
Flooring Carpet, Laminate, Tile, Wood
Appliance Cable Prewire, CO Detector, Dishwasher, Disposal, Electric Dryer Hookup, Electric Oven, Electric Range, Exhaust Fan, Plumbed For Ice Maker, Microwave, Natural Gas, Network Ready
Exterior
Exterior Feature Rooftop Terrace
Community Features Dog Park, Street Lights
Building
Lot Description City View, End Unit, Views
Building Description Brick Partial,Fiber Cement,Metal Siding, 3 Story
Foundation Slab
Sewer Public Sewer
Water Public
Architectural Style Other
Structure Type Brick Partial,Fiber Cement,Metal Siding
New Construction true
Schools
Elementary Schools Unspecified
Middle Schools Unspecified
High Schools Unspecified
Others
Acceptable Financing Cash, Conventional
Listing Terms Cash, Conventional
Special Listing Condition None
Read Less Info
Want to know what your home might be worth? Contact us for a FREE valuation!

Our team is ready to help you sell your home for the highest possible price ASAP
© 2024 Listings courtesy of Canopy MLS as distributed by MLS GRID. All Rights Reserved.
Bought with Chesson Seagroves • My Townhome

"My job is to find and attract mastery-based agents to the office, protect the culture, and make sure everyone is happy! "







