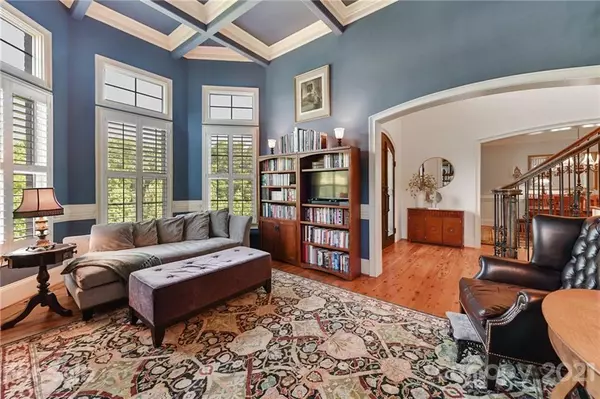$1,310,000
$1,450,000
9.7%For more information regarding the value of a property, please contact us for a free consultation.
4 Beds
4 Baths
4,893 SqFt
SOLD DATE : 08/20/2021
Key Details
Sold Price $1,310,000
Property Type Single Family Home
Sub Type Single Family Residence
Listing Status Sold
Purchase Type For Sale
Square Footage 4,893 sqft
Price per Sqft $267
Subdivision Longbrooke
MLS Listing ID 3735835
Sold Date 08/20/21
Style European,French Provincial
Bedrooms 4
Full Baths 3
Half Baths 1
HOA Fees $82/ann
HOA Y/N 1
Year Built 2007
Lot Size 0.970 Acres
Acres 0.97
Property Description
Private Longbrooke Gated Community & Lower SC taxes. Impressive Brick & Stone European Country Hm on 2 Lots w/Landscaped Backyard POOL OASIS. Unmatched Curb Appeal w/Extensive Tiered Stonework & Front Stone Terrace. Covered Front Porch w/Dbl Iron Doors. Gas lanterns. 2 car Attached Garage w/2nd Carriage Style 2 car. Australian Cypress Wood Flooring Main level & Oak Floors upstairs! Walls w/Rounded Corners, Cased Openings, Heavy Base & Crown Molding. LR w/Coffered Ceilings, DR w/Tray. Vaulted-Beamed Brkfst Rm. GR Beamed Ceiling & Stone Accented Fireplace. Chef’s Kit w/Kitchen-Aide Appliances, Huge Island, 2 Brkfst Bars & Custom w/in Pantry. Office/Den off the Kit w/French Doors. Mstr w/Coffered Ceilings. Spa Shower! 3 Bedrms all w/Bath Access! Large Rec Rm, Plus Media Rm w/130 inch film-Screen & Wet-Bar. Bonus/Office area off 2nd Bedrm. Saltwater Pool & 7’ spa, Travertine Pool Deck w/2nd upper Patio w/ 30’ oversized Pergola. 6’ Fenced Yard w/Iron Gate. Expansive Back Screened Veranda.
Location
State SC
County Lancaster
Interior
Interior Features Attic Other, Attic Stairs Fixed, Attic Walk In, Breakfast Bar, Built Ins, Kitchen Island, Open Floorplan, Pantry, Tray Ceiling, Vaulted Ceiling, Walk-In Closet(s), Walk-In Pantry, Whirlpool
Heating Central, Gas Hot Air Furnace, Multizone A/C, Zoned
Flooring Carpet, Tile, Wood, See Remarks
Fireplaces Type Gas Log, Great Room
Fireplace true
Appliance Cable Prewire, Ceiling Fan(s), CO Detector, Convection Oven, Gas Cooktop, Dishwasher, Disposal, Double Oven, Electric Oven, Plumbed For Ice Maker, Refrigerator, Self Cleaning Oven, Surround Sound, Wall Oven, Warming Drawer, Wine Refrigerator
Exterior
Exterior Feature Fence, Hot Tub, In-Ground Irrigation, In Ground Pool, Terrace
Community Features Gated
Roof Type Shingle
Building
Lot Description Corner Lot, Level, Private, Sloped, Wooded
Building Description Brick,Stucco,Stone, 2 Story
Foundation Crawl Space
Sewer County Sewer
Water County Water
Architectural Style European, French Provincial
Structure Type Brick,Stucco,Stone
New Construction false
Schools
Elementary Schools Indian Land
Middle Schools Indian Land
High Schools Indian Land
Others
HOA Name Cams
Restrictions Architectural Review,Livestock Restriction
Acceptable Financing Cash, Conventional
Listing Terms Cash, Conventional
Special Listing Condition None
Read Less Info
Want to know what your home might be worth? Contact us for a FREE valuation!

Our team is ready to help you sell your home for the highest possible price ASAP
© 2024 Listings courtesy of Canopy MLS as distributed by MLS GRID. All Rights Reserved.
Bought with Nick May • Costello Real Estate and Investments Fort Mill LLC

"My job is to find and attract mastery-based agents to the office, protect the culture, and make sure everyone is happy! "







