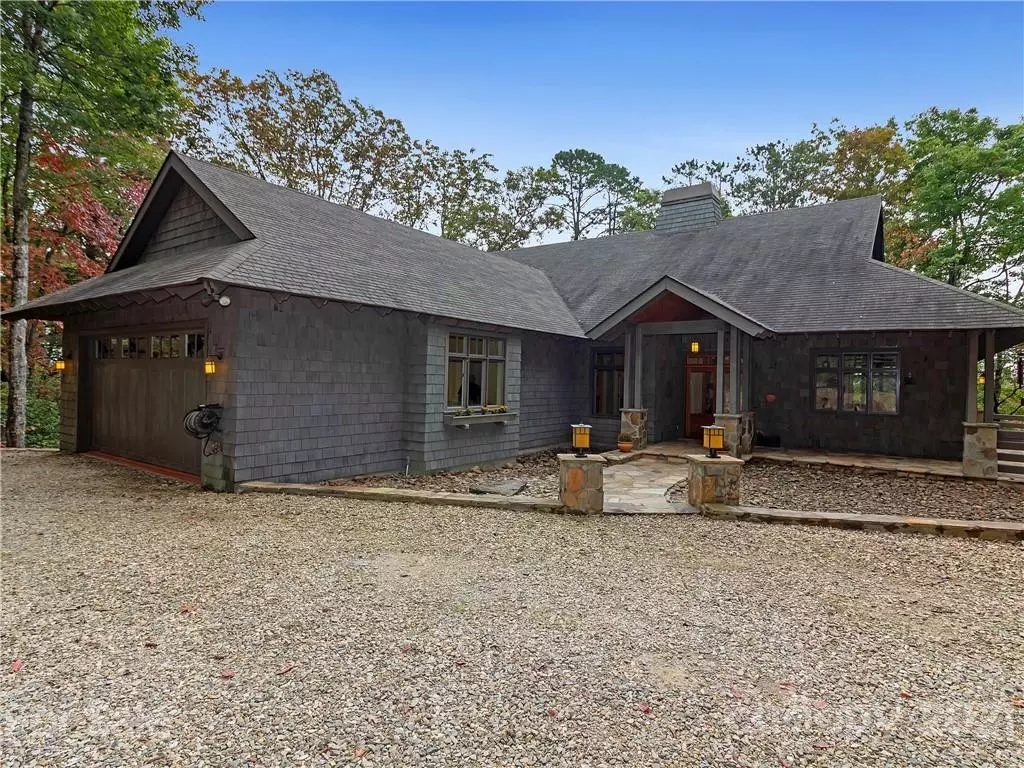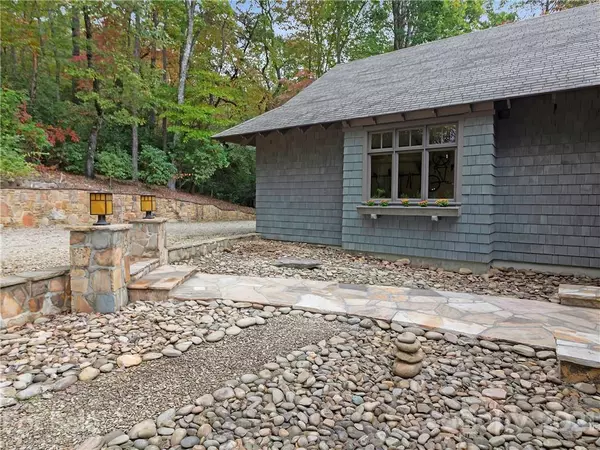$1,300,000
$1,350,000
3.7%For more information regarding the value of a property, please contact us for a free consultation.
4 Beds
4 Baths
4,856 SqFt
SOLD DATE : 12/16/2021
Key Details
Sold Price $1,300,000
Property Type Single Family Home
Sub Type Single Family Residence
Listing Status Sold
Purchase Type For Sale
Square Footage 4,856 sqft
Price per Sqft $267
Subdivision Straus Park
MLS Listing ID 3795961
Sold Date 12/16/21
Style Arts and Crafts
Bedrooms 4
Full Baths 3
Half Baths 1
HOA Fees $66/ann
HOA Y/N 1
Abv Grd Liv Area 2,428
Year Built 2007
Lot Size 0.910 Acres
Acres 0.91
Property Description
Follow the crushed stone drive to a one-of-a-kind, custom-built craftsman home in beautiful Straus Park. Designed as the primary residence of a professional builder and woodworker. High ceilings expand the openness of the living space, large windows with transoms maximize natural light and create the feeling of living in a treehouse. Unique features include built-in cabinets in family office, bathroom, laundry, and pantry. A 5-Star energy rating was achieved with the 5 zoned HVAC and Venmar air system to keep the temperature just right. A gourmet kitchen with custom cabinets, leathered granite countertops and Bosch appliances make cooking feel special. The large terrace level includes a home theatre, wine room, spacious great room with kitchenette, fireplace, 2 guest bedrooms and 2nd primary bedroom. Oversized garage and garage doors .
Location
State NC
County Transylvania
Zoning R-1
Rooms
Basement Basement, Exterior Entry, Finished, Interior Entry
Main Level Bedrooms 1
Interior
Interior Features Breakfast Bar, Built-in Features, Cable Prewire, Central Vacuum, Open Floorplan, Pantry, Walk-In Closet(s), Walk-In Pantry
Heating Central, Zoned
Cooling Ceiling Fan(s), Zoned
Flooring Tile, Wood
Fireplaces Type Family Room, Gas, Gas Vented, Living Room
Fireplace true
Appliance Disposal, Dryer, ENERGY STAR Qualified Dishwasher, Gas Cooktop, Gas Water Heater, Microwave, Refrigerator, Self Cleaning Oven, Tankless Water Heater, Washer
Exterior
Garage Spaces 2.0
Community Features Clubhouse, Outdoor Pool, Street Lights, Tennis Court(s), Walking Trails
Utilities Available Gas
Waterfront Description Lake
View Winter
Roof Type Shingle
Garage true
Building
Lot Description Private, Wooded
Foundation Crawl Space
Sewer Public Sewer
Water City
Architectural Style Arts and Crafts
Level or Stories One
Structure Type Cedar Shake,Other - See Remarks
New Construction false
Schools
Elementary Schools Brevard
Middle Schools Brevard
High Schools Brevard
Others
Acceptable Financing Cash, Conventional
Listing Terms Cash, Conventional
Special Listing Condition None
Read Less Info
Want to know what your home might be worth? Contact us for a FREE valuation!

Our team is ready to help you sell your home for the highest possible price ASAP
© 2024 Listings courtesy of Canopy MLS as distributed by MLS GRID. All Rights Reserved.
Bought with Hilton Swing • Coldwell Banker King-Hendersonville

"My job is to find and attract mastery-based agents to the office, protect the culture, and make sure everyone is happy! "







