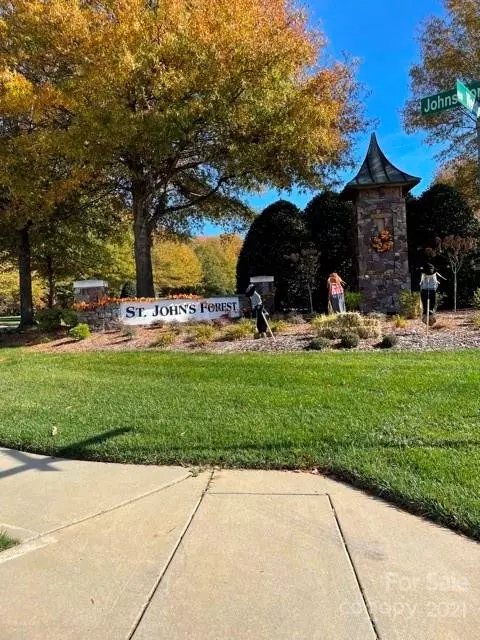$350,000
$332,500
5.3%For more information regarding the value of a property, please contact us for a free consultation.
4 Beds
3 Baths
2,727 SqFt
SOLD DATE : 12/22/2021
Key Details
Sold Price $350,000
Property Type Single Family Home
Sub Type Single Family Residence
Listing Status Sold
Purchase Type For Sale
Square Footage 2,727 sqft
Price per Sqft $128
Subdivision St Johns Forest
MLS Listing ID 3806770
Sold Date 12/22/21
Style Traditional
Bedrooms 4
Full Baths 2
Half Baths 1
HOA Fees $33/ann
HOA Y/N 1
Year Built 2011
Lot Size 6,969 Sqft
Acres 0.16
Property Description
Please let me be the first to WELCOME you home. Look no further. This lovely 4 bedroom 2.5 bath home is located in St. John's Forest community. Close to entertainment, shopping, and Restaurants. As you enter, you will love the space this homes provides. It's great for family and friends gatherings. You have a separate dining area to host dinners. The family room is very spacious and super cozy. Enjoy lounging, cuddle up on the coach with fireplace on. Open kitchen with an island and lots of countertop space. Walk-in pantry. Laundry on the main. All bedrooms on the upper level are really spacious and offers lots of closet space with amazing natural lighting. A huge loft area, great for movie night. Primary bedroom is truly an owners suite. Garden tub and stand up shower, water closet and a shoppers dream closet with lots and lots of space.
Location
State NC
County Union
Interior
Interior Features Garden Tub, Kitchen Island, Open Floorplan, Pantry, Vaulted Ceiling, Walk-In Closet(s), Walk-In Pantry
Heating Central
Flooring Carpet, Linoleum
Fireplaces Type Gas Log, Gas
Fireplace true
Appliance Cable Prewire, Ceiling Fan(s), Electric Cooktop, Dishwasher, Disposal, Dryer, Microwave, Refrigerator, Self Cleaning Oven, Washer
Exterior
Community Features Outdoor Pool, Picnic Area, Playground, Recreation Area, Sidewalks, Street Lights
Roof Type Composition
Building
Building Description Vinyl Siding, Two Story
Foundation Slab
Sewer Public Sewer
Water Public
Architectural Style Traditional
Structure Type Vinyl Siding
New Construction false
Schools
Elementary Schools Rocky River
Middle Schools Sun Valley
High Schools Sun Valley
Others
HOA Name Cedar Management Group
Restrictions Deed,Subdivision
Acceptable Financing Cash, Conventional
Listing Terms Cash, Conventional
Special Listing Condition Bankruptcy Property, Third Party Approval
Read Less Info
Want to know what your home might be worth? Contact us for a FREE valuation!

Our team is ready to help you sell your home for the highest possible price ASAP
© 2024 Listings courtesy of Canopy MLS as distributed by MLS GRID. All Rights Reserved.
Bought with Alison Alston • Costello Real Estate and Investments

"My job is to find and attract mastery-based agents to the office, protect the culture, and make sure everyone is happy! "







