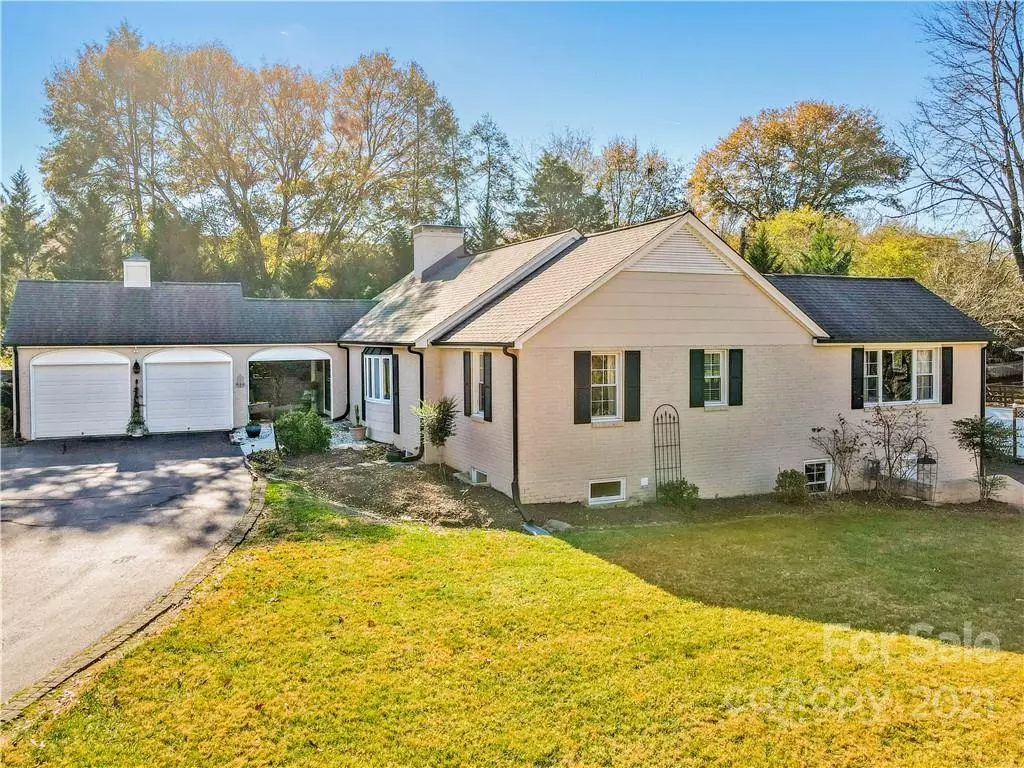$372,300
$349,900
6.4%For more information regarding the value of a property, please contact us for a free consultation.
2 Beds
3 Baths
2,804 SqFt
SOLD DATE : 01/18/2022
Key Details
Sold Price $372,300
Property Type Single Family Home
Sub Type Single Family Residence
Listing Status Sold
Purchase Type For Sale
Square Footage 2,804 sqft
Price per Sqft $132
Subdivision Oakwood Terrace
MLS Listing ID 3810865
Sold Date 01/18/22
Style Ranch
Bedrooms 2
Full Baths 2
Half Baths 1
Year Built 1952
Lot Size 0.410 Acres
Acres 0.41
Lot Dimensions 0.41 Acre
Property Description
Amazing Oakwood location for this spacious brick ranch with partially finished basement. Offering over 2,100 HSF on the main level and garage parking for 3 cars, this one is ready for you! The covered front entrance leads to a quaint foyer opening onto a large living room with fireplace, a wall of built-ins, & open floor plan with a great room addition, there is plenty of room for entertaining! The updated kitchen offers stainless appliances, custom cabinets, and bayed breakfast area with banquette seating. The main level also features two bedrooms sharing an updated hall bath with tiled shower and separate tub. The lower level has a relaxing den with bonus room, 2nd full bath with tiled shower, laundry area, and plenty of storage space. Corner lot with plenty of guest parking, private rear patio, and lush green lawn. Walk to Oakwood Elementary, church, downtown shopping & dining, farmer's market, and more! Roof replaced 2011 on main house, 2015 for great room addition, Heat Pump 2016.
Location
State NC
County Catawba
Interior
Interior Features Built Ins, Open Floorplan
Heating Ductless, Heat Pump, Heat Pump
Flooring Carpet, Tile, Wood
Fireplaces Type Living Room
Fireplace true
Appliance Electric Cooktop, Dishwasher, Microwave, Refrigerator, Wall Oven
Exterior
Exterior Feature Wired Internet Available
Roof Type Shingle
Building
Lot Description Level
Building Description Brick, One Story Basement
Foundation Basement Partially Finished
Sewer Public Sewer
Water Public
Architectural Style Ranch
Structure Type Brick
New Construction false
Schools
Elementary Schools Oakwood
Middle Schools Grandview
High Schools Hickory
Others
Restrictions None
Special Listing Condition None
Read Less Info
Want to know what your home might be worth? Contact us for a FREE valuation!

Our team is ready to help you sell your home for the highest possible price ASAP
© 2024 Listings courtesy of Canopy MLS as distributed by MLS GRID. All Rights Reserved.
Bought with Jennifer Duque • EXP REALTY LLC

"My job is to find and attract mastery-based agents to the office, protect the culture, and make sure everyone is happy! "







