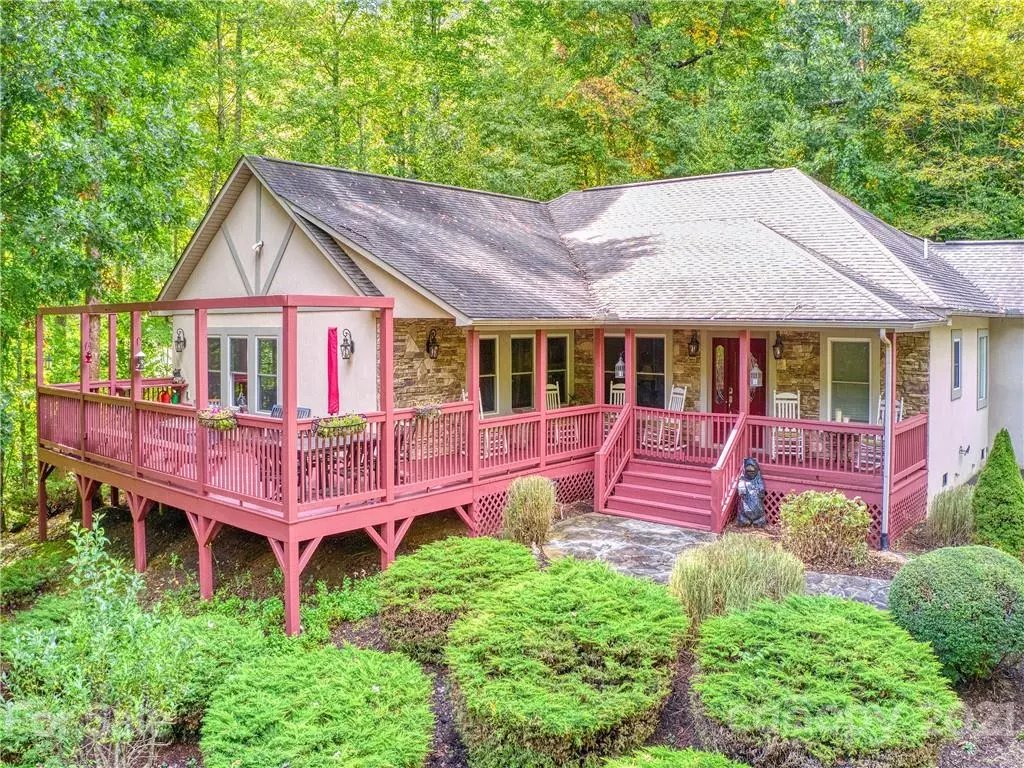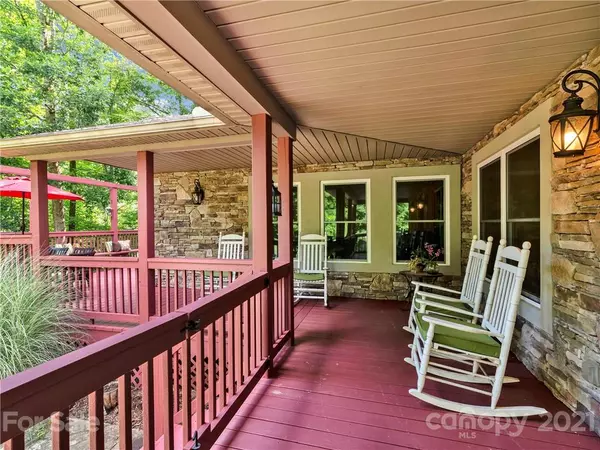$550,000
$599,999
8.3%For more information regarding the value of a property, please contact us for a free consultation.
3 Beds
2 Baths
2,271 SqFt
SOLD DATE : 01/18/2022
Key Details
Sold Price $550,000
Property Type Single Family Home
Sub Type Single Family Residence
Listing Status Sold
Purchase Type For Sale
Square Footage 2,271 sqft
Price per Sqft $242
Subdivision Fisher Ridge
MLS Listing ID 3779108
Sold Date 01/18/22
Style Traditional
Bedrooms 3
Full Baths 2
HOA Fees $41/ann
HOA Y/N 1
Year Built 2007
Lot Size 0.940 Acres
Acres 0.94
Property Description
One level living at its best!! Just bring your toothbrush and enjoy the mountain view from the custom built 3-bedroom, 2-bath home featuring a split floor plan, kitchen with breakfast bar, granite countertops, stainless steel appliances, great room offers vaulted ceiling with floor to ceiling fireplace, large master suite, spacious recreation room with 2nd fireplace, wood and tile floors, one-car garage currently being used as an office. Home is being sold with the furniture and furnishings. Conveniently located to restaurants, golf, casino and approximately 30 miles to Asheville. Vacation Rentals are allowed.
Location
State NC
County Haywood
Interior
Interior Features Breakfast Bar, Open Floorplan, Split Bedroom, Vaulted Ceiling, Walk-In Closet(s), Wet Bar
Heating Heat Pump, Heat Pump
Flooring Tile, Wood
Fireplaces Type Gas Log, Great Room, Recreation Room
Fireplace true
Appliance Dishwasher, Dryer, Electric Range, Microwave, Oven, Refrigerator, Washer
Exterior
Community Features None
Waterfront Description None
Roof Type Shingle
Building
Lot Description Mountain View, Sloped, Wooded, Views, Year Round View
Building Description Stone,Synthetic Stucco,Wood Siding,Other, One Story
Foundation Crawl Space
Sewer Septic Installed
Water Shared Well
Architectural Style Traditional
Structure Type Stone,Synthetic Stucco,Wood Siding,Other
New Construction false
Schools
Elementary Schools Jonathan Valley
Middle Schools Waynesville
High Schools Tuscola
Others
Restrictions None
Acceptable Financing Cash, Conventional
Listing Terms Cash, Conventional
Special Listing Condition None
Read Less Info
Want to know what your home might be worth? Contact us for a FREE valuation!

Our team is ready to help you sell your home for the highest possible price ASAP
© 2024 Listings courtesy of Canopy MLS as distributed by MLS GRID. All Rights Reserved.
Bought with Thia Kilpatrick • Colken Realty

"My job is to find and attract mastery-based agents to the office, protect the culture, and make sure everyone is happy! "







