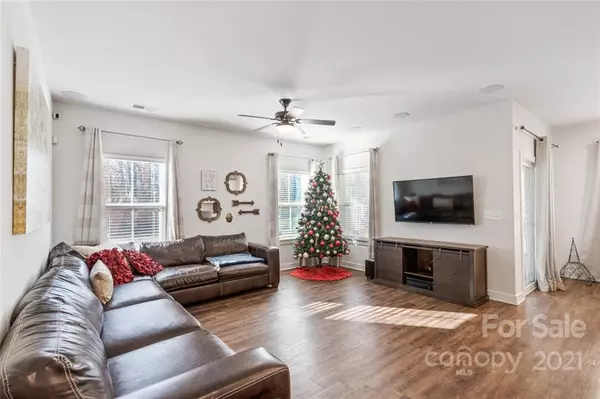$375,000
$385,000
2.6%For more information regarding the value of a property, please contact us for a free consultation.
3 Beds
2 Baths
1,666 SqFt
SOLD DATE : 01/31/2022
Key Details
Sold Price $375,000
Property Type Single Family Home
Sub Type Single Family Residence
Listing Status Sold
Purchase Type For Sale
Square Footage 1,666 sqft
Price per Sqft $225
Subdivision Stafford At Langtree
MLS Listing ID 3811238
Sold Date 01/31/22
Style Ranch
Bedrooms 3
Full Baths 2
HOA Fees $70/ann
HOA Y/N 1
Abv Grd Liv Area 1,666
Year Built 2018
Lot Size 6,534 Sqft
Acres 0.15
Property Sub-Type Single Family Residence
Property Description
Welcome home to 145 Tetcott St. where you will find a highly desirable ranch floorplan in a very sought after neighborhood. As you enter in you will find a nearly zero entry front porch with an extremely wide hallway that leads you to an open kitchen with a huge island that is ready to help you host your next party on or simple have breakfast and dinners with the family while being able to keep an eye on everyone else. The island seats 4 comfortably. The primary bedroom is well laid out, offers tons of natural light and boasts a closet that is large enough for the best of shoppers. Enjoy coffee or a glass of wine on your screened in porch as you overlook the fenced in backyard that backs up to the woods. The neighborhood is perfect and is completed with a large pool and clubhouse making summers easy to manage as you head down to cool off. The secondary bedrooms share a full bath and are split from the primary. The dropzone which is located off the garage makes grocery shopping easy.
Location
State NC
County Iredell
Zoning R3
Rooms
Main Level Bedrooms 3
Interior
Interior Features Cable Prewire, Drop Zone, Kitchen Island, Open Floorplan, Pantry, Split Bedroom, Tray Ceiling(s), Walk-In Closet(s), Walk-In Pantry
Heating Central, Forced Air, Natural Gas, Zoned
Cooling Ceiling Fan(s), Zoned
Flooring Laminate, Tile
Fireplace false
Appliance Dishwasher, Disposal, Gas Oven, Gas Range, Gas Water Heater, Microwave, Plumbed For Ice Maker, Refrigerator, Self Cleaning Oven, Tankless Water Heater, Wall Oven
Laundry Main Level
Exterior
Carport Spaces 2
Fence Fenced
Community Features Clubhouse, Outdoor Pool
Utilities Available Gas
Roof Type Shingle
Street Surface Concrete
Accessibility Lever Door Handles, Swing In Door(s), Entry Slope less than 1 foot, Hall Width 36 Inches or More
Porch Covered, Patio, Screened
Garage true
Building
Foundation Slab
Builder Name Ryan Homes
Sewer Public Sewer
Water City
Architectural Style Ranch
Level or Stories One
Structure Type Hardboard Siding,Stone Veneer
New Construction false
Schools
Elementary Schools Coddle Creek
Middle Schools Brawley
High Schools Lake Norman
Others
HOA Name Braesel
Acceptable Financing Cash, Conventional, FHA, VA Loan
Listing Terms Cash, Conventional, FHA, VA Loan
Special Listing Condition None
Read Less Info
Want to know what your home might be worth? Contact us for a FREE valuation!

Our team is ready to help you sell your home for the highest possible price ASAP
© 2025 Listings courtesy of Canopy MLS as distributed by MLS GRID. All Rights Reserved.
Bought with Roseann Zinn • Trump International Realty

"My job is to find and attract mastery-based agents to the office, protect the culture, and make sure everyone is happy! "







