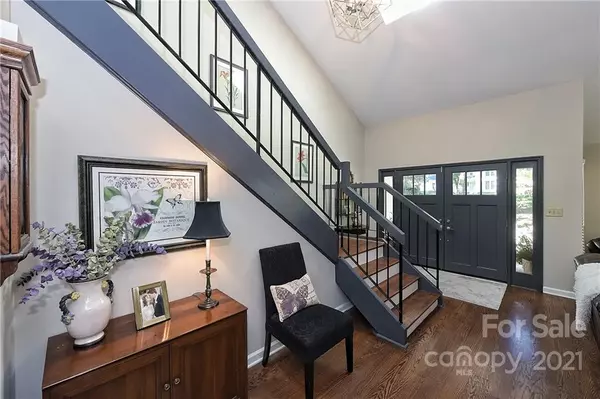$950,000
$935,000
1.6%For more information regarding the value of a property, please contact us for a free consultation.
4 Beds
4 Baths
4,063 SqFt
SOLD DATE : 02/28/2022
Key Details
Sold Price $950,000
Property Type Single Family Home
Sub Type Single Family Residence
Listing Status Sold
Purchase Type For Sale
Square Footage 4,063 sqft
Price per Sqft $233
Subdivision Montibello
MLS Listing ID 3819696
Sold Date 02/28/22
Style Contemporary
Bedrooms 4
Full Baths 3
Half Baths 1
Year Built 1981
Lot Size 0.510 Acres
Acres 0.51
Property Description
Beautiful & unique 4 br/3.5 bath home on quiet street in sought after Montibello. Fabulous updates inside & out! The spacious, open floor plan makes this home perfect for entertaining! Bright, white kitchen features large island w/gas cooktop, double wall ovens, 41” built-in refrigerator. Kitchen opens to den, spacious breakfast room and bar w/wine frig. Den features beautiful stone fireplace w/gas logs. First-floor guest suite has lovely private bath. Lower level rec room offers great additional living space. Upstairs: large primary bedroom with walk-in closet and beautifully renovated bath; two secondary bedrooms, plus home office. Outdoor living spaces include the main level patio with grilling station and lower level patio w/fireplace – stone work is exquisite! New furnace and upstairs A/C (Sept. 2021). Roof, skylights and siding (hardiplank) replaced in 2018. This home offers tons of storage, wonderful natural light and large, flexible living spaces. Immaculate and move-in ready!
Location
State NC
County Mecklenburg
Interior
Interior Features Attic Stairs Pulldown, Attic Walk In, Cable Available, Kitchen Island, Open Floorplan, Skylight(s), Vaulted Ceiling, Walk-In Closet(s), Window Treatments
Heating Central, Gas Hot Air Furnace
Flooring Carpet, Tile, Wood
Fireplaces Type Gas Log
Fireplace true
Appliance Bar Fridge, Cable Prewire, Ceiling Fan(s), CO Detector, Convection Oven, Gas Cooktop, Dishwasher, Disposal, Double Oven, Down Draft, Electric Dryer Hookup, Exhaust Fan, Plumbed For Ice Maker, Refrigerator, Security System, Self Cleaning Oven, Surround Sound
Exterior
Exterior Feature Fence, Gas Grill, In-Ground Irrigation, Outdoor Fireplace
Roof Type Shingle
Building
Lot Description Wooded
Building Description Fiber Cement,Stone, One and a Half Story
Foundation Crawl Space
Sewer Public Sewer
Water Public
Architectural Style Contemporary
Structure Type Fiber Cement,Stone
New Construction false
Schools
Elementary Schools Beverly Woods
Middle Schools Carmel
High Schools South Mecklenburg
Others
Special Listing Condition None
Read Less Info
Want to know what your home might be worth? Contact us for a FREE valuation!

Our team is ready to help you sell your home for the highest possible price ASAP
© 2024 Listings courtesy of Canopy MLS as distributed by MLS GRID. All Rights Reserved.
Bought with Dorothy Stark • Dickens Mitchener & Associates Inc

"My job is to find and attract mastery-based agents to the office, protect the culture, and make sure everyone is happy! "







