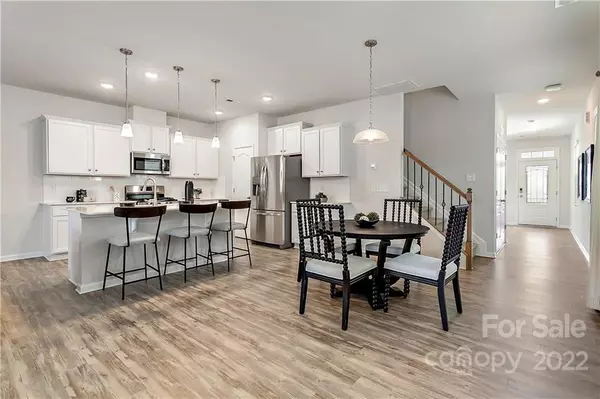$390,000
$375,000
4.0%For more information regarding the value of a property, please contact us for a free consultation.
3 Beds
4 Baths
2,463 SqFt
SOLD DATE : 04/04/2022
Key Details
Sold Price $390,000
Property Type Townhouse
Sub Type Townhouse
Listing Status Sold
Purchase Type For Sale
Square Footage 2,463 sqft
Price per Sqft $158
Subdivision Westbranch
MLS Listing ID 3831071
Sold Date 04/04/22
Bedrooms 3
Full Baths 3
Half Baths 1
HOA Fees $220/mo
HOA Y/N 1
Year Built 2019
Lot Size 4,356 Sqft
Acres 0.1
Lot Dimensions 32x128x32x128
Property Description
2019 built beautiful townhome in desirable Davidson with highly sought after schools. Open floorplan, quartz countertops & island; stainless steel appliances. Large bedroom w/ensuite bath & walk-in closet on main; half bath and laundry in hallway. Upstairs has primary bedroom, ensuite bath, two large walk in closets. Large recreation room can also serve as an office. Additional bedroom and another full bath. Detached one car garage. Property also enjoys a community clubhouse w/pool; walking trails for people & pets.
Location
State NC
County Mecklenburg
Building/Complex Name Westbranch
Interior
Interior Features Attic Other, Attic Stairs Pulldown, Cable Available, Garden Tub, Kitchen Island, Open Floorplan, Walk-In Closet(s), Window Treatments
Heating Central, Gas Hot Air Furnace
Flooring Carpet, Hardwood, Tile
Fireplaces Type Family Room, Gas Log, Vented, Gas
Fireplace true
Appliance Cable Prewire, Dishwasher, Dryer, Electric Oven, Electric Dryer Hookup, ENERGY STAR Qualified Washer, ENERGY STAR Qualified Dishwasher, ENERGY STAR Qualified Dryer, ENERGY STAR Qualified Freezer, ENERGY STAR Qualified Light Fixtures, ENERGY STAR Qualified Refrigerator, Exhaust Fan, Exhaust Hood, Gas Range, Microwave, Natural Gas, Network Ready, Refrigerator, Washer
Exterior
Community Features Clubhouse, Outdoor Pool, Sidewalks, Walking Trails
Roof Type Shingle
Building
Building Description Hardboard Siding, Two Story
Foundation Slab
Builder Name Lennar
Sewer Public Sewer
Water Public
Structure Type Hardboard Siding
New Construction false
Schools
Elementary Schools Davidson K-8
Middle Schools Bailey
High Schools William Amos Hough
Others
HOA Name Braesael Management
Restrictions Architectural Review,Livestock Restriction,Manufactured Home Not Allowed,Signage,Subdivision
Acceptable Financing Cash, Conventional
Listing Terms Cash, Conventional
Special Listing Condition None
Read Less Info
Want to know what your home might be worth? Contact us for a FREE valuation!

Our team is ready to help you sell your home for the highest possible price ASAP
© 2024 Listings courtesy of Canopy MLS as distributed by MLS GRID. All Rights Reserved.
Bought with Renee Hornor • Premier South

"My job is to find and attract mastery-based agents to the office, protect the culture, and make sure everyone is happy! "







