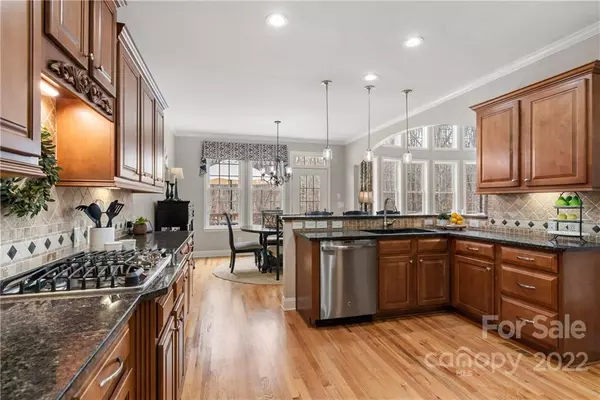$1,185,000
$995,000
19.1%For more information regarding the value of a property, please contact us for a free consultation.
5 Beds
5 Baths
4,823 SqFt
SOLD DATE : 04/08/2022
Key Details
Sold Price $1,185,000
Property Type Single Family Home
Sub Type Single Family Residence
Listing Status Sold
Purchase Type For Sale
Square Footage 4,823 sqft
Price per Sqft $245
Subdivision Brookhaven
MLS Listing ID 3828129
Sold Date 04/08/22
Style Transitional
Bedrooms 5
Full Baths 5
HOA Fees $110/qua
HOA Y/N 1
Year Built 2005
Lot Size 0.370 Acres
Acres 0.37
Property Description
Lovingly maintained and updated original owner 2 story basement home. Prepare to be impressed! Nicely appointed and neutral throughout. Open foyer, Guest suite on main w/full Bath, Formal LR and DR, STUNNING 2 story GR with a "Wall of Windows" allowing much natural light, Gas FP w/Built-In's. Chef’s Kitchen w/SS Appls, gas cooktop, granite countertops, island & large breakfast area. Enjoy the view and relax on the large deck overlooking the expansive tree-lined yard. Plenty of space for a pool or quiet enjoyment! Spacious Owner’s Suite with trey ceiling & sitting area, dual walk-in closets, luxury jetted tub, dual vanities and direct connection to the laundry. 3 addt'l Brms & 2 full BA. Walk-out basement w/ theater room, rec/game room, full bath, hobby/workroom area and tons of flex space and storage. Paver patio w/ firepit- designed for many years of outdoor enjoyment. Fantastic amenities- clubhouse, fitness cntr, pool, playground, walking trails. Highly rated Weddington Schools!
Location
State NC
County Union
Interior
Interior Features Attic Stairs Pulldown, Basement Shop, Breakfast Bar, Built Ins, Cable Available, Garden Tub, Kitchen Island, Open Floorplan, Pantry, Split Bedroom, Tray Ceiling, Walk-In Closet(s), Walk-In Pantry, Whirlpool
Heating Central, Gas Hot Air Furnace
Flooring Carpet, Tile, Wood
Fireplaces Type Gas Log, Great Room
Fireplace true
Appliance Cable Prewire, Ceiling Fan(s), CO Detector, Dishwasher, Disposal, Electric Oven, Electric Dryer Hookup, Gas Range, Plumbed For Ice Maker, Microwave, Network Ready, Self Cleaning Oven
Exterior
Exterior Feature Fire Pit, In-Ground Irrigation
Community Features Clubhouse, Fitness Center, Outdoor Pool, Playground, Sidewalks, Street Lights, Tennis Court(s), Walking Trails
Building
Lot Description Wooded
Building Description Brick Partial, Fiber Cement, Two Story/Basement
Foundation Basement
Builder Name John Wieland
Sewer County Sewer
Water County Water
Architectural Style Transitional
Structure Type Brick Partial, Fiber Cement
New Construction false
Schools
Elementary Schools Antioch
Middle Schools Weddington
High Schools Weddington
Others
HOA Name Cusick
Acceptable Financing Cash, Conventional, FHA, VA Loan
Listing Terms Cash, Conventional, FHA, VA Loan
Special Listing Condition None
Read Less Info
Want to know what your home might be worth? Contact us for a FREE valuation!

Our team is ready to help you sell your home for the highest possible price ASAP
© 2024 Listings courtesy of Canopy MLS as distributed by MLS GRID. All Rights Reserved.
Bought with Matt Stone • The Matt Stone Team

"My job is to find and attract mastery-based agents to the office, protect the culture, and make sure everyone is happy! "







