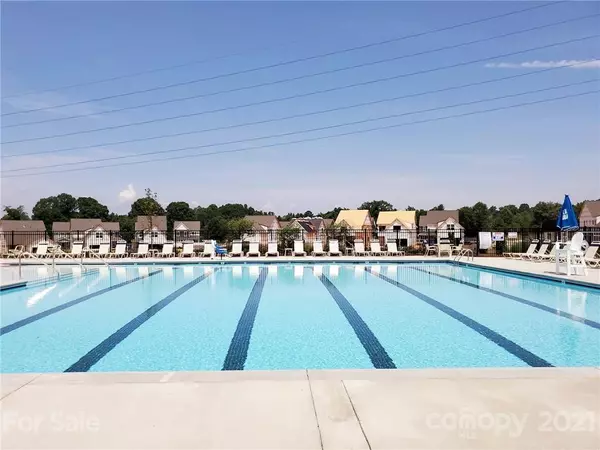$645,100
$618,839
4.2%For more information regarding the value of a property, please contact us for a free consultation.
6 Beds
6 Baths
3,402 SqFt
SOLD DATE : 04/20/2022
Key Details
Sold Price $645,100
Property Type Single Family Home
Sub Type Single Family Residence
Listing Status Sold
Purchase Type For Sale
Square Footage 3,402 sqft
Price per Sqft $189
Subdivision Westbranch
MLS Listing ID 3788960
Sold Date 04/20/22
Style Transitional
Bedrooms 6
Full Baths 5
Half Baths 1
HOA Fees $95/qua
HOA Y/N 1
Year Built 2022
Lot Size 0.334 Acres
Acres 0.334
Property Description
HOME IS UNDER CONSTRUCTION. ALL OPTIONS HAVE BEEN SELECTED, BOTH COLOR AND STRUCTURAL. Highest and Best by 9-25 3pm. Please include Pre-Approval. Gourmet kitchen complete with carrara marmi quartz for that fresh, crisp modern feel. Screen Porch that will look to the the tree line, perfect for unwinding. Study or Office if you are working from home. Enjoy six bedrooms or make it a five bedroom with a bonus room that includes a full bath. Lots of flexible space in this home and in the yard!
Location
State NC
County Mecklenburg
Interior
Interior Features Attic Stairs Pulldown, Cable Available, Garden Tub, Kitchen Island, Open Floorplan, Pantry, Walk-In Closet(s)
Heating Central, Multizone A/C, Zoned, Natural Gas
Flooring Carpet, Hardwood, Tile
Fireplaces Type Family Room
Fireplace true
Appliance Cable Prewire, Ceiling Fan(s), CO Detector, Convection Oven, Gas Cooktop, Dishwasher, Disposal, Double Oven, Exhaust Fan, Plumbed For Ice Maker, Microwave, Self Cleaning Oven, Wall Oven
Exterior
Community Features Cabana, Outdoor Pool, Walking Trails
Roof Type Shingle
Building
Lot Description Wooded
Building Description Fiber Cement, Stone Veneer, Two Story
Foundation Slab
Builder Name Lennar
Sewer Public Sewer
Water Public
Architectural Style Transitional
Structure Type Fiber Cement, Stone Veneer
New Construction true
Schools
Elementary Schools Davidson K-8
Middle Schools Davidson K-8
High Schools William Amos Hough
Others
HOA Name Braesael Management
Restrictions Architectural Review
Acceptable Financing Cash, Conventional, FHA, VA Loan
Listing Terms Cash, Conventional, FHA, VA Loan
Special Listing Condition None
Read Less Info
Want to know what your home might be worth? Contact us for a FREE valuation!

Our team is ready to help you sell your home for the highest possible price ASAP
© 2024 Listings courtesy of Canopy MLS as distributed by MLS GRID. All Rights Reserved.
Bought with Doug Bean • Premier Sothebys International Realty

"My job is to find and attract mastery-based agents to the office, protect the culture, and make sure everyone is happy! "







