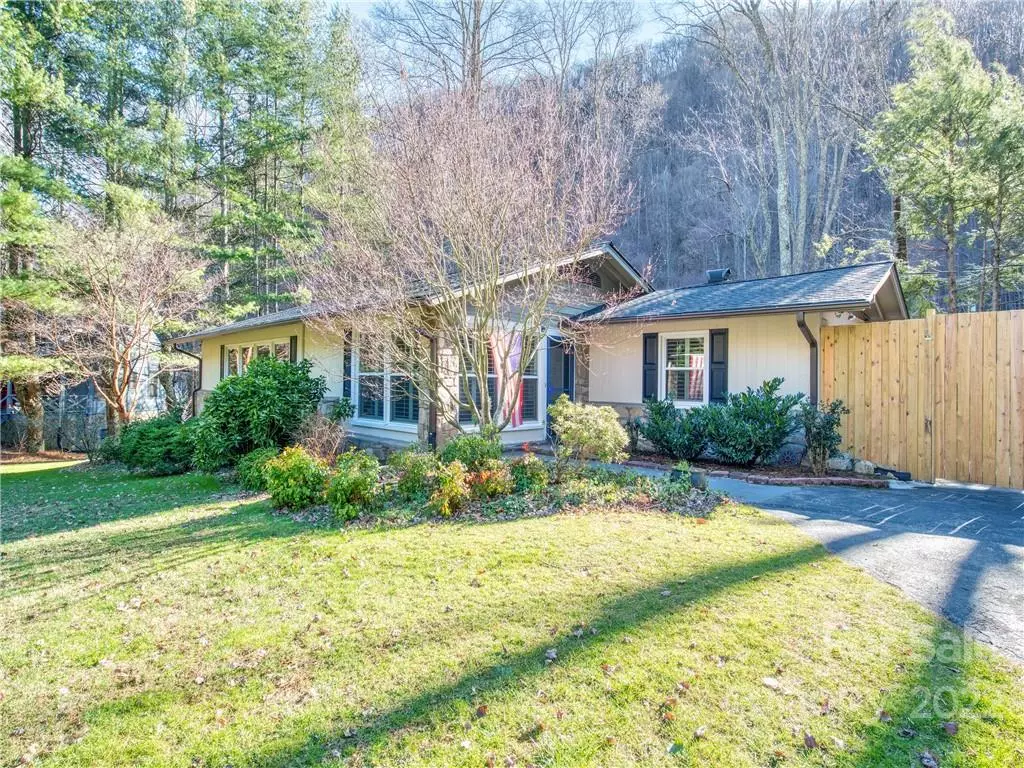$627,500
$630,000
0.4%For more information regarding the value of a property, please contact us for a free consultation.
4 Beds
4 Baths
3,603 SqFt
SOLD DATE : 04/26/2022
Key Details
Sold Price $627,500
Property Type Single Family Home
Sub Type Single Family Residence
Listing Status Sold
Purchase Type For Sale
Square Footage 3,603 sqft
Price per Sqft $174
Subdivision Laurel Branch Estates
MLS Listing ID 3836788
Sold Date 04/26/22
Style Cabin, Ranch
Bedrooms 4
Full Baths 3
Half Baths 1
Year Built 1955
Lot Size 0.958 Acres
Acres 0.958
Property Description
Serene & Private Oasis, surrounded by trees,views & rushing Jonathan Creek!It boasts a superb courtyard w/firepit,gazebo w/hot tub,flagstone patio, fenced for that privacy you desire!2 homes that are amazing! The cabin is so adorable!Perfect guest house or vaca rental, totally re-done, h/w floors nice kitchen, screened porch &deck overlooking the RUSHING CREEK!Main home is made for comfort & easy living.Large kitchen w/nice cabinetry.Entertaining in the den is easy w/built in bar&lots of room to watch the game. Lovely main b/r w/walk-in closet & baths. Relax on the enclosed sunporch& enjoy the sounds of nature & that CREEK!Large landscaped level front yard w/grape vines & plenty of space to play! The garage has been finished inside w/tongue&groove, ready for your "toys" or man cave experience! The improvements to this property are truly amazing and too many to mention here. (see attached improvement sheets) Easy paved access close to everything.MUST SEE
Location
State NC
County Haywood
Interior
Interior Features Attic Stairs Pulldown, Breakfast Bar, Built Ins, Cable Available, Hot Tub, Kitchen Island, Open Floorplan, Walk-In Closet(s)
Heating Ductless, Wood Stove, See Remarks
Flooring Laminate, Tile, Wood
Fireplaces Type Den
Fireplace true
Appliance Cable Prewire, Ceiling Fan(s), Dishwasher, Dryer, Electric Dryer Hookup, Electric Range, Radon Mitigation System, Refrigerator, Washer, Wine Refrigerator
Exterior
Exterior Feature Fence, Gazebo, Hot Tub
Waterfront Description None
Roof Type Shingle
Building
Lot Description Creek Front, Long Range View, Mountain View, Paved, Private, Creek/Stream, Wooded, Water View, Year Round View
Building Description Stone, Wood Siding, One Story Basement
Foundation Basement, Basement Fully Finished, Basement Inside Entrance, Basement Outside Entrance, Crawl Space
Sewer Septic Installed
Water Public
Architectural Style Cabin, Ranch
Structure Type Stone, Wood Siding
New Construction false
Schools
Elementary Schools Jonathan Valley
Middle Schools Waynesville
High Schools Tuscola
Others
Restrictions Subdivision
Acceptable Financing Cash, Conventional
Listing Terms Cash, Conventional
Special Listing Condition None
Read Less Info
Want to know what your home might be worth? Contact us for a FREE valuation!

Our team is ready to help you sell your home for the highest possible price ASAP
© 2024 Listings courtesy of Canopy MLS as distributed by MLS GRID. All Rights Reserved.
Bought with Bradley Pace • Keller Williams Professionals

"My job is to find and attract mastery-based agents to the office, protect the culture, and make sure everyone is happy! "







