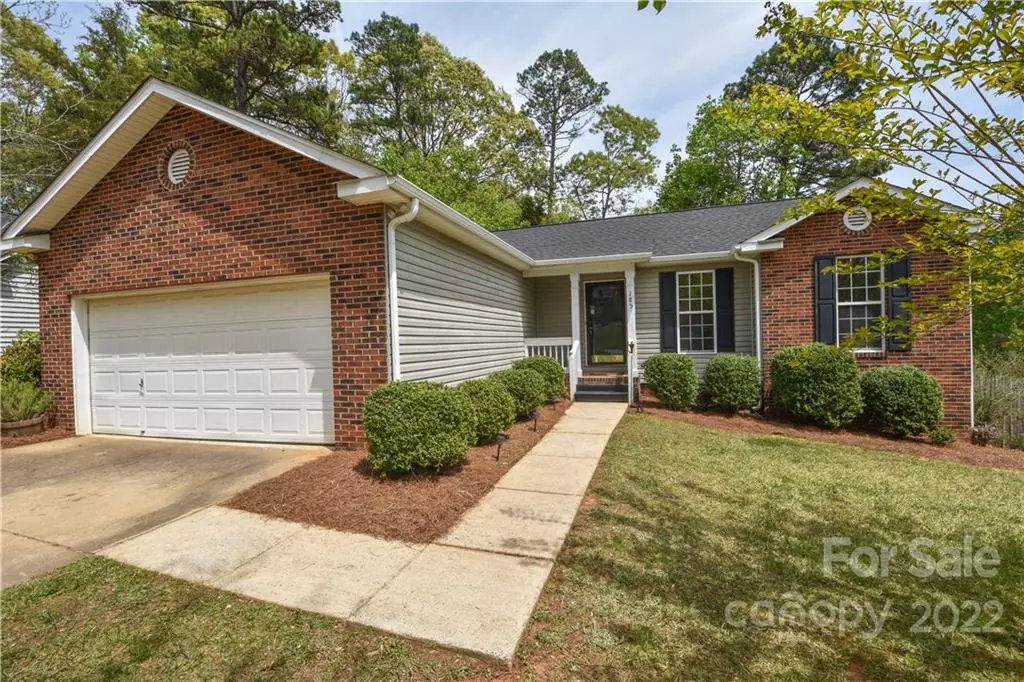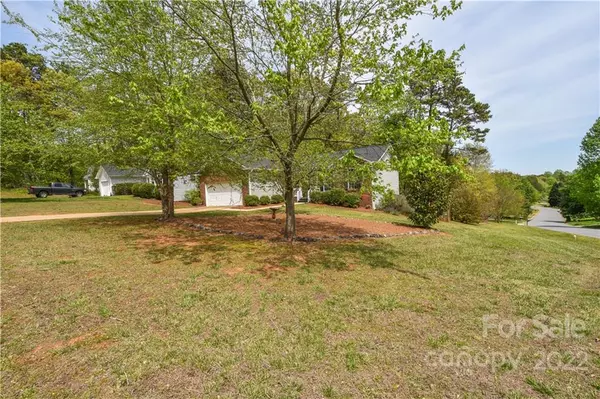$333,000
$315,000
5.7%For more information regarding the value of a property, please contact us for a free consultation.
3 Beds
2 Baths
1,165 SqFt
SOLD DATE : 05/13/2022
Key Details
Sold Price $333,000
Property Type Single Family Home
Sub Type Single Family Residence
Listing Status Sold
Purchase Type For Sale
Square Footage 1,165 sqft
Price per Sqft $285
Subdivision Hunters Bluff
MLS Listing ID 3851945
Sold Date 05/13/22
Bedrooms 3
Full Baths 2
Year Built 1999
Lot Size 0.340 Acres
Acres 0.34
Lot Dimensions 159x84x139x106
Property Description
Move-In Ready Ranch in Desirable Hunters Bluff w/ No HOA. Three Spacious Bedrooms, Two Full Bathrooms. Open Layout Concept. Lots of Natural Light. Vaulted Ceiling in Living Room with Gas Fireplace. New Fresh Paint Thru-Out Entire Interior. Ceilings have had Popcorn Scraped and Just Painted. Brand New Luxury Vinyl Plank Floors Thru-Out Entire Home including Closets and Bathrooms. Stainless Steel Appliances to Remain. Large, Private Corner Lot with Fenced Backyard. New Roof in 2018. Newer HVAC System and Gas Water Heater. Low Lincoln County Taxes. Neighborhood is Conveniently Located Near Hwy 16 & Hwy 73. Easy Access to Shopping, Schools, Highways and Surrounding Areas.
Location
State NC
County Lincoln
Interior
Interior Features Breakfast Bar, Garden Tub, Kitchen Island, Open Floorplan, Split Bedroom, Vaulted Ceiling, Walk-In Closet(s)
Heating Central, Heat Pump
Flooring Vinyl
Fireplaces Type Living Room, Gas
Fireplace true
Appliance Cable Prewire, Ceiling Fan(s), Dishwasher, Electric Range, Plumbed For Ice Maker, Microwave, Refrigerator, Security System
Exterior
Exterior Feature Fence, Fire Pit
Roof Type Shingle
Building
Lot Description Corner Lot, Private, Wooded
Building Description Brick Partial, Vinyl Siding, One Story
Foundation Crawl Space
Sewer Public Sewer
Water Public
Structure Type Brick Partial, Vinyl Siding
New Construction false
Schools
Elementary Schools Catawba Springs
Middle Schools East Lincoln
High Schools East Lincoln
Others
Restrictions None
Acceptable Financing Cash, Conventional, FHA, VA Loan
Listing Terms Cash, Conventional, FHA, VA Loan
Special Listing Condition None
Read Less Info
Want to know what your home might be worth? Contact us for a FREE valuation!

Our team is ready to help you sell your home for the highest possible price ASAP
© 2024 Listings courtesy of Canopy MLS as distributed by MLS GRID. All Rights Reserved.
Bought with Amanda Chavis • Keller Williams Connected

"My job is to find and attract mastery-based agents to the office, protect the culture, and make sure everyone is happy! "







