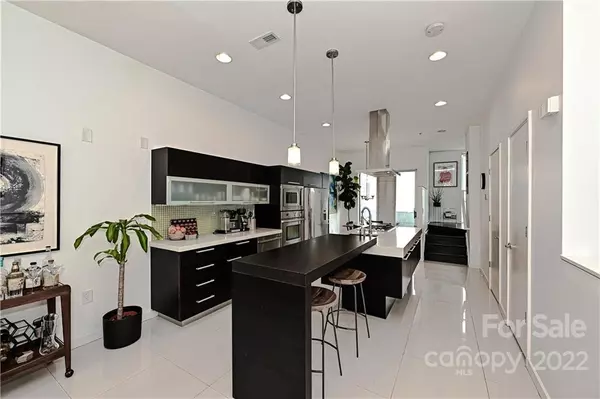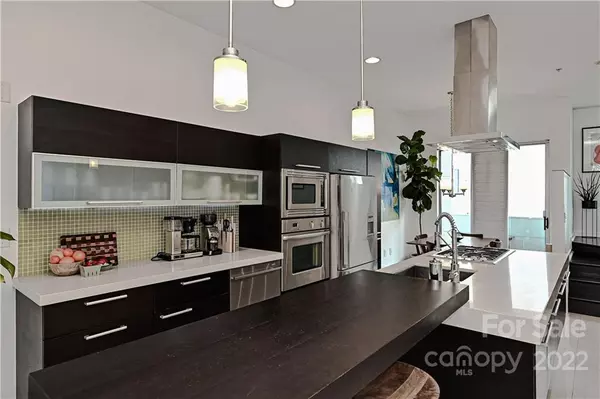$480,000
$465,000
3.2%For more information regarding the value of a property, please contact us for a free consultation.
2 Beds
3 Baths
1,537 SqFt
SOLD DATE : 05/13/2022
Key Details
Sold Price $480,000
Property Type Condo
Sub Type Condominium
Listing Status Sold
Purchase Type For Sale
Square Footage 1,537 sqft
Price per Sqft $312
Subdivision Wesley Heights
MLS Listing ID 3845827
Sold Date 05/13/22
Style Contemporary
Bedrooms 2
Full Baths 2
Half Baths 1
HOA Fees $296/mo
HOA Y/N 1
Year Built 2009
Property Description
Highly desirable modern & eco-friendly LEED Certified end unit in Wesley Heights! Amazing location with easy access to Uptown, Frazier Park, Panther’s Stadium, multiple breweries, local cafes, restaurants, and the highly anticipated Lower Tuck Development. The community also includes direct access to the Greenway behind units! Main living area hosts an open floorpan great for entertaining. Updated kitchen features high-end SS appliances, quartz countertops, updated light fixtures, and floor to ceiling windows letting in tons of natural light. Sellers recently added new window screens and a screen door to enjoy CLT’s spring weather. New bamboo hardwood floors throughout! Primary suite features a dual head shower, freestanding soaker tub, brand new shower floor tile, skylight, and a walk-in closet. Owners added a new garage door and a Tesla charging station in the garage.
Location
State NC
County Mecklenburg
Building/Complex Name Celadon
Interior
Interior Features Cable Available, Kitchen Island, Open Floorplan, Walk-In Closet(s), Window Treatments
Heating Central, Forced Air
Flooring Bamboo, Tile
Appliance Cable Prewire, Ceiling Fan(s), Gas Cooktop, Dishwasher, Exhaust Hood, Microwave, Wall Oven
Exterior
Community Features Sidewalks, Walking Trails
Building
Building Description Fiber Cement, Three Story
Foundation Slab
Sewer Public Sewer
Water Public
Architectural Style Contemporary
Structure Type Fiber Cement
New Construction false
Schools
Elementary Schools Unspecified
Middle Schools Unspecified
High Schools Unspecified
Others
HOA Name Meca Realty
Acceptable Financing Cash, Conventional
Listing Terms Cash, Conventional
Special Listing Condition None
Read Less Info
Want to know what your home might be worth? Contact us for a FREE valuation!

Our team is ready to help you sell your home for the highest possible price ASAP
© 2024 Listings courtesy of Canopy MLS as distributed by MLS GRID. All Rights Reserved.
Bought with Audrey Pennell • Allen Tate Center City

"My job is to find and attract mastery-based agents to the office, protect the culture, and make sure everyone is happy! "







