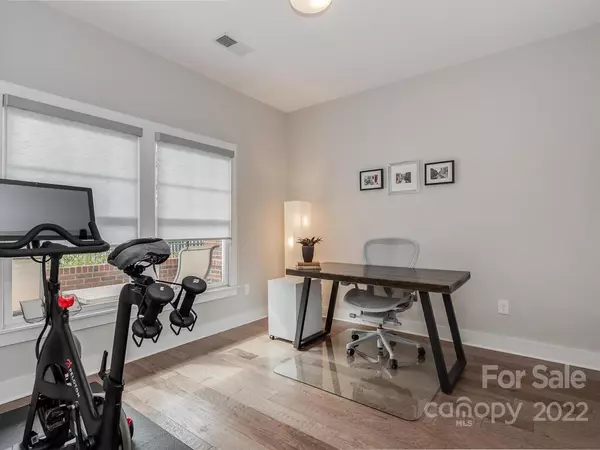$601,000
$580,000
3.6%For more information regarding the value of a property, please contact us for a free consultation.
3 Beds
4 Baths
1,970 SqFt
SOLD DATE : 05/19/2022
Key Details
Sold Price $601,000
Property Type Townhouse
Sub Type Townhouse
Listing Status Sold
Purchase Type For Sale
Square Footage 1,970 sqft
Price per Sqft $305
Subdivision Wesley Heights
MLS Listing ID 3831795
Sold Date 05/19/22
Bedrooms 3
Full Baths 3
Half Baths 1
HOA Fees $258/mo
HOA Y/N 1
Year Built 2017
Lot Size 1,611 Sqft
Acres 0.037
Property Description
Stunning 3 story townhome in the desirable Wesley Heights neighborhood, located among the charming tree-lined streets. The lower level features a 2 car garage with a bedroom and full bathroom, as well as a front porch that overlooks the fenced yard, with views of Uptown. The main level is an entertainer's dream with a gorgeous large island, open concept feel with abundant natural light, as well as a deck off the living room. You'll find the primary and another secondary bedroom on the upper level, each with their own spa-like bathroom and generous closets. This home offers all the modern updates and desirable sleek finishes, with access to the city's most popular restaurants, breweries, Stewart Creek Greenway, as well as the new Gold Line Streetcar. It's truly a gem, incorporating modern upgrades with the charm of the historic neighborhood.
Location
State NC
County Mecklenburg
Building/Complex Name Grandin Heights
Interior
Interior Features Kitchen Island, Open Floorplan, Pantry, Tray Ceiling, Walk-In Closet(s)
Heating Central, Heat Pump
Flooring Hardwood, Tile
Fireplace false
Appliance Dishwasher, Oven
Exterior
Community Features Sidewalks, Street Lights
Building
Building Description Brick Partial, Three Story
Foundation Slab
Sewer Public Sewer
Water Public
Structure Type Brick Partial
New Construction false
Schools
Elementary Schools Bruns Avenue
Middle Schools Ranson
High Schools West Charlotte
Others
HOA Name Hawthorne Management
Restrictions No Representation
Acceptable Financing Cash, Conventional
Listing Terms Cash, Conventional
Special Listing Condition None
Read Less Info
Want to know what your home might be worth? Contact us for a FREE valuation!

Our team is ready to help you sell your home for the highest possible price ASAP
© 2024 Listings courtesy of Canopy MLS as distributed by MLS GRID. All Rights Reserved.
Bought with Catherine Tharp • Dickens Mitchener & Associates Inc

"My job is to find and attract mastery-based agents to the office, protect the culture, and make sure everyone is happy! "







