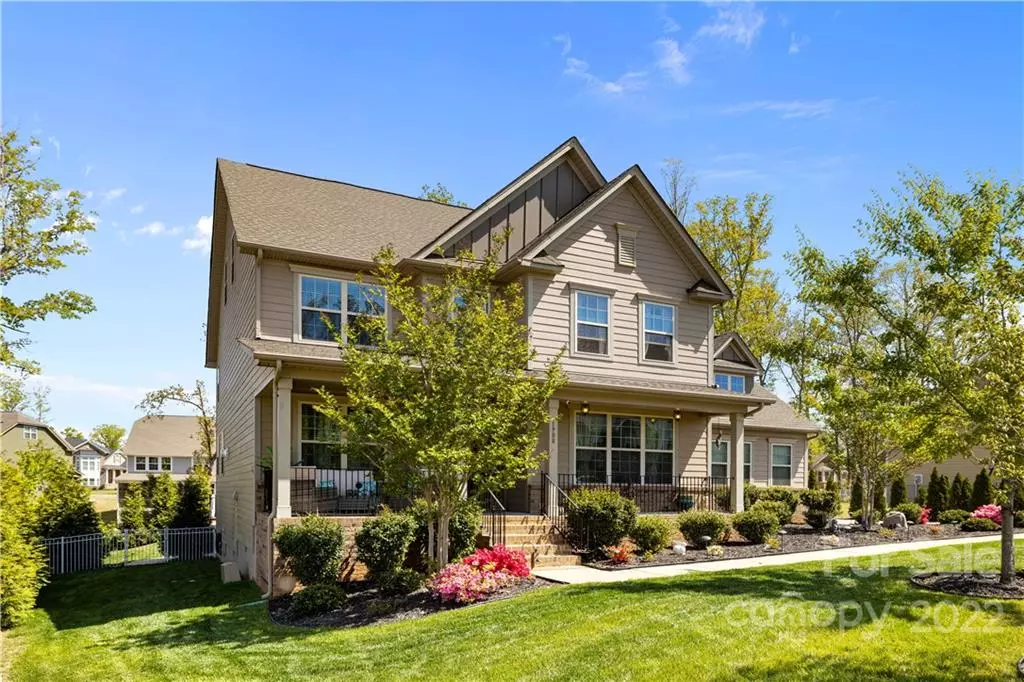$890,000
$825,000
7.9%For more information regarding the value of a property, please contact us for a free consultation.
6 Beds
5 Baths
4,317 SqFt
SOLD DATE : 06/02/2022
Key Details
Sold Price $890,000
Property Type Single Family Home
Sub Type Single Family Residence
Listing Status Sold
Purchase Type For Sale
Square Footage 4,317 sqft
Price per Sqft $206
Subdivision Lawson
MLS Listing ID 3847580
Sold Date 06/02/22
Style Traditional
Bedrooms 6
Full Baths 4
Half Baths 1
HOA Fees $63/qua
HOA Y/N 1
Abv Grd Liv Area 4,317
Year Built 2016
Lot Size 0.373 Acres
Acres 0.373
Property Description
Welcome home! This lovely property shouts custom from the minute you walk through the front door. Three-quarter inch oak h/w floors on main level, extensive crown molding, marble floors in kitchen, glass tile backsplash, quartz countertops, double convection ovens, convection microwave, butler's pantry, addtl cabinets added in kitchen island, primary on main w/huge w/in closet, remodeled primary bathroom & secondary baths, gas log f/p w/shiplap & mantle, upgraded light fixtures in all rooms, heated saltwater fiberglass pool w/waterfall, spacious deck & extended concrete underneath for addtl patio space, aluminum fenced yard, privacy landscaping & lighting, screened porch, sec system, on-demand H2O heater, wireless thermostats, smart home, extended driveway for addtl parking + 3-car garage. Community has amenities & home is close to great neighborhood schools. New crawlspace encapsulation, new irrigation system & new gas pool heater all replaced in 2022.
Location
State NC
County Union
Zoning R-3
Rooms
Main Level Bedrooms 1
Interior
Interior Features Attic Other, Breakfast Bar, Cable Prewire, Garden Tub, Open Floorplan, Walk-In Closet(s), Walk-In Pantry
Heating Central, Forced Air, Natural Gas
Flooring Marble, Tile, Wood
Fireplaces Type Great Room
Fireplace true
Appliance Double Oven, Gas Cooktop, Microwave, Plumbed For Ice Maker, Self Cleaning Oven, Tankless Water Heater
Exterior
Exterior Feature In Ground Pool
Garage Spaces 3.0
Fence Fenced
Community Features Clubhouse, Outdoor Pool, Playground, Sidewalks
Roof Type Shingle
Garage true
Building
Lot Description Open Lot
Foundation Crawl Space
Builder Name Lennar
Sewer Public Sewer
Water City
Architectural Style Traditional
Level or Stories Two and a Half
Structure Type Fiber Cement
New Construction false
Schools
Elementary Schools New Town
Middle Schools Cuthbertson
High Schools Cuthbertson
Others
HOA Name Evergreen Lifestyles Management
Acceptable Financing Cash, Conventional
Listing Terms Cash, Conventional
Special Listing Condition None
Read Less Info
Want to know what your home might be worth? Contact us for a FREE valuation!

Our team is ready to help you sell your home for the highest possible price ASAP
© 2024 Listings courtesy of Canopy MLS as distributed by MLS GRID. All Rights Reserved.
Bought with Diane Colomer Cheadle • EXP REALTY LLC

"My job is to find and attract mastery-based agents to the office, protect the culture, and make sure everyone is happy! "







