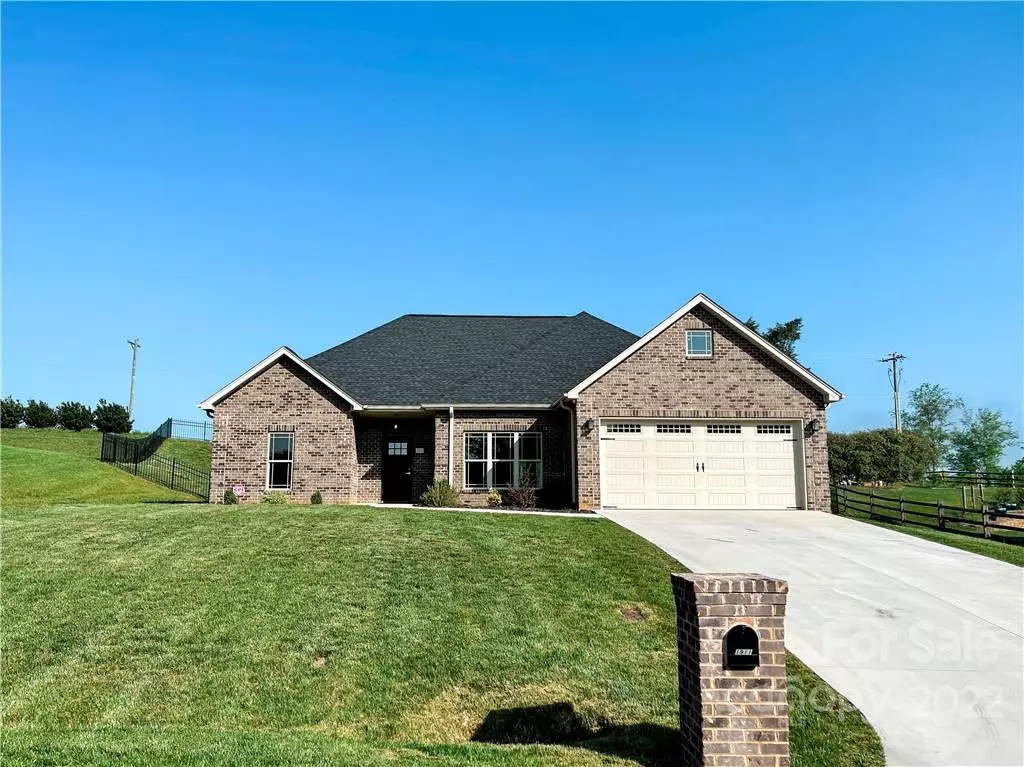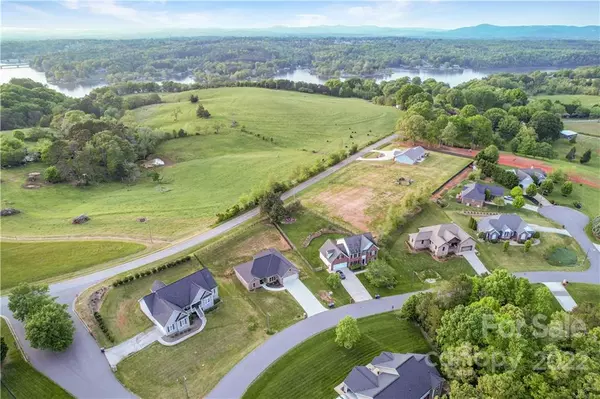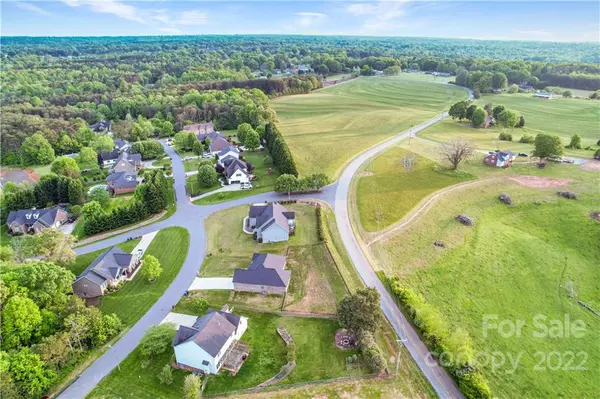$403,500
$389,000
3.7%For more information regarding the value of a property, please contact us for a free consultation.
3 Beds
2 Baths
1,924 SqFt
SOLD DATE : 05/24/2022
Key Details
Sold Price $403,500
Property Type Single Family Home
Sub Type Single Family Residence
Listing Status Sold
Purchase Type For Sale
Square Footage 1,924 sqft
Price per Sqft $209
Subdivision Forest Creek Estates
MLS Listing ID 3855632
Sold Date 05/24/22
Bedrooms 3
Full Baths 2
Abv Grd Liv Area 1,924
Year Built 2020
Lot Size 0.390 Acres
Acres 0.39
Property Description
Like new, charming brick home in the desirable Forest Creek Estates neighborhood! This 3br, 2ba home has a split bedroom, open floorpan.The back yard is fully fenced in with a nice black metal fence. Upon entry you will see cathedral ceilings with a large open space consisting of the living room, dining area, and kitchen.The kitchen has a large, delightful island with a sink and dishwasher. All stainless steel appliances. Beautiful wainscoting in the dining room area.Pleasant lighting fixtures throughout. Laminate waterproof and scratch resistant flooring throughout except for the bathrooms which are tile. Master bedroom is large with a tray ceiling. Master bath has his/her sinks and walk in closet. There is also a stand alone tub and fully tiled shower in the master bath. Laundry room and pantry are off of garage with tiled flooring. Security system and cameras will stay. Termite bait stations already in place to protect for years to come. Don't miss this nice home and neighborhood!
Location
State NC
County Catawba
Zoning R-1
Rooms
Main Level Bedrooms 3
Interior
Interior Features Cathedral Ceiling(s), Garden Tub, Kitchen Island, Open Floorplan, Split Bedroom, Tray Ceiling(s), Walk-In Closet(s)
Heating Heat Pump
Cooling Heat Pump
Flooring Laminate, Tile
Fireplace false
Appliance Dishwasher, Electric Range, Electric Water Heater, Exhaust Hood, Refrigerator
Exterior
Garage Spaces 2.0
Fence Fenced
Utilities Available Cable Available
Roof Type Shingle
Garage true
Building
Foundation Slab
Sewer Public Sewer
Water City
Level or Stories One
Structure Type Brick Full,Brick Partial
New Construction false
Schools
Elementary Schools Unspecified
Middle Schools Unspecified
High Schools Unspecified
Others
Senior Community false
Restrictions Other - See Remarks
Acceptable Financing Cash, Conventional, FHA, USDA Loan, VA Loan
Listing Terms Cash, Conventional, FHA, USDA Loan, VA Loan
Special Listing Condition None
Read Less Info
Want to know what your home might be worth? Contact us for a FREE valuation!

Our team is ready to help you sell your home for the highest possible price ASAP
© 2025 Listings courtesy of Canopy MLS as distributed by MLS GRID. All Rights Reserved.
Bought with Debby Bullock-Benfield • Weichert, Realtors - Team Metro
"My job is to find and attract mastery-based agents to the office, protect the culture, and make sure everyone is happy! "







