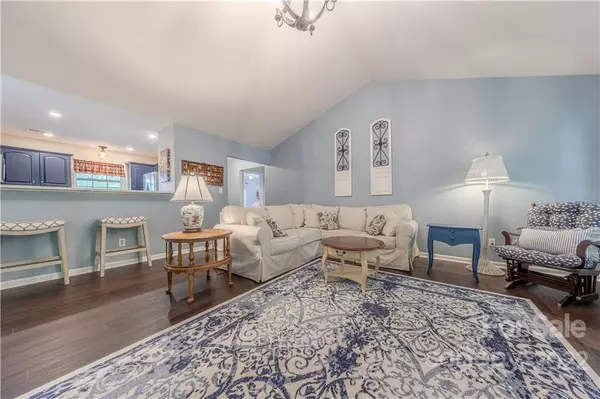$378,500
$348,000
8.8%For more information regarding the value of a property, please contact us for a free consultation.
3 Beds
2 Baths
1,647 SqFt
SOLD DATE : 05/31/2022
Key Details
Sold Price $378,500
Property Type Single Family Home
Sub Type Single Family Residence
Listing Status Sold
Purchase Type For Sale
Square Footage 1,647 sqft
Price per Sqft $229
Subdivision Hamilton Place
MLS Listing ID 3849375
Sold Date 05/31/22
Style Ranch
Bedrooms 3
Full Baths 2
HOA Fees $17/ann
HOA Y/N 1
Abv Grd Liv Area 1,647
Year Built 2001
Lot Size 0.350 Acres
Acres 0.35
Lot Dimensions per tax record
Property Description
Picture perfect updated 3 Bedroom 2 Bath Ranch with rocking chair front porch located on level, fenced cul-de-sac lot. Beautiful new laminate wood floors throughout the main living/dining area + primary bedroom/baths. This split bedroom plan has new carpet in Bedrooms 2 & 3. Updated Kitchen with navy cabinetry, new stainless appliances, quartz countertops & tiled backsplash. Open & bright, the main area provides large living & dining rooms with new plantation shutters. Primary Suite has dual closets, new vanity with granite countertops & garden tub. Roof & gutters are just 3yrs. old. Trane A/C & furnace- 1 1/2 yrs. old. 2 car garage. Refrigerator, washer & dryer will convey to Buyer. New paint and front landscaping completes this wonderful home. Great location just off HWY 74 & 1 milw to the Bypass. Move right in and enjoy Springtime in your new home!
Location
State NC
County Union
Zoning AW6
Rooms
Main Level Bedrooms 3
Interior
Interior Features Attic Stairs Pulldown, Breakfast Bar, Open Floorplan, Pantry, Split Bedroom, Vaulted Ceiling(s), Walk-In Closet(s)
Heating Central, Forced Air, Natural Gas
Cooling Ceiling Fan(s)
Flooring Carpet, Laminate, Vinyl
Fireplaces Type Gas Log
Fireplace true
Appliance Dishwasher, Electric Cooktop, Electric Range, Gas Water Heater, Microwave, Refrigerator, Self Cleaning Oven, Washer
Exterior
Garage Spaces 2.0
Fence Fenced
Roof Type Composition
Garage true
Building
Lot Description Cul-De-Sac, Wooded
Foundation Slab
Sewer Public Sewer
Water City
Architectural Style Ranch
Level or Stories One
Structure Type Brick Partial, Vinyl
New Construction false
Schools
Elementary Schools Porter Ridge
Middle Schools Piedmont
High Schools Piedmont
Others
HOA Name CAMS
Acceptable Financing Cash, Conventional, FHA, VA Loan
Listing Terms Cash, Conventional, FHA, VA Loan
Special Listing Condition None
Read Less Info
Want to know what your home might be worth? Contact us for a FREE valuation!

Our team is ready to help you sell your home for the highest possible price ASAP
© 2024 Listings courtesy of Canopy MLS as distributed by MLS GRID. All Rights Reserved.
Bought with Nicole Clyncke • RE/MAX Executive

"My job is to find and attract mastery-based agents to the office, protect the culture, and make sure everyone is happy! "







