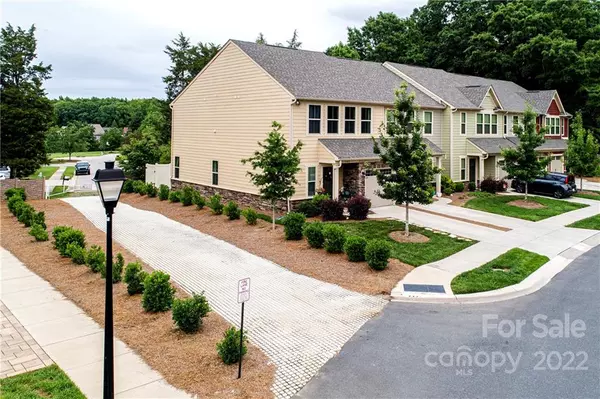$385,000
$374,900
2.7%For more information regarding the value of a property, please contact us for a free consultation.
3 Beds
3 Baths
1,762 SqFt
SOLD DATE : 06/30/2022
Key Details
Sold Price $385,000
Property Type Townhouse
Sub Type Townhouse
Listing Status Sold
Purchase Type For Sale
Square Footage 1,762 sqft
Price per Sqft $218
Subdivision Park Meadows
MLS Listing ID 3865118
Sold Date 06/30/22
Style Traditional
Bedrooms 3
Full Baths 2
Half Baths 1
HOA Fees $140/mo
HOA Y/N 1
Abv Grd Liv Area 1,762
Year Built 2019
Lot Size 2,178 Sqft
Acres 0.05
Lot Dimensions 22X94X22X94
Property Description
Welcome home...to your new townhome that very convenient to both the Union Co. and the Meck Co. areas. This townhome is on a corner lot adjacent to the community common area and pond with a water fountain which can be heard from your back fenced in patio area. Inside, you'll find a grand entrance that starts at the front door and leads into an open floor plan which includes an up-to-date kitchen area with lots of cabinets and a sink/island combo that leads into a specious family area which leads to your dining area. Capped off with a main level BATH. Upstairs, you'll find a large primary BR featuring a vaulted ceiling that leads to a spacious primary BATH with huge walk-in closet. The upstairs also includes two other BR’s featuring plenty of closet space and ceiling fans along with their very own full BATH. Upstairs also has an oversized laundry area with a built-in folding table and storage area. Back downstairs, walk into your1-car garage with plenty of room for your car and storage.
Location
State NC
County Union
Building/Complex Name Park Meadows
Zoning AN5
Interior
Interior Features Cable Prewire, Kitchen Island, Open Floorplan, Tray Ceiling(s), Walk-In Closet(s), Walk-In Pantry
Heating Central, Forced Air, Natural Gas
Cooling Ceiling Fan(s)
Flooring Carpet, Tile, Vinyl
Fireplace false
Appliance Dishwasher, Disposal, Electric Range, Electric Water Heater, Exhaust Hood, Microwave, Oven, Plumbed For Ice Maker, Refrigerator
Exterior
Exterior Feature Lawn Maintenance
Garage Spaces 1.0
Community Features Picnic Area, Pond, Sidewalks, Street Lights, Walking Trails, Other
Utilities Available Cable Available, Gas
Waterfront Description None
Garage true
Building
Lot Description Corner Lot, End Unit, Level, Other - See Remarks
Foundation Slab
Sewer Public Sewer
Water City
Architectural Style Traditional
Level or Stories Two
Structure Type Hardboard Siding, Stone Veneer
New Construction false
Schools
Elementary Schools Indian Trail
Middle Schools Sun Valley
High Schools Sun Valley
Others
HOA Name Cusick
Restrictions Architectural Review,Subdivision
Acceptable Financing Cash, Conventional, FHA, VA Loan
Listing Terms Cash, Conventional, FHA, VA Loan
Special Listing Condition None
Read Less Info
Want to know what your home might be worth? Contact us for a FREE valuation!

Our team is ready to help you sell your home for the highest possible price ASAP
© 2024 Listings courtesy of Canopy MLS as distributed by MLS GRID. All Rights Reserved.
Bought with John Davis • Allen Tate Providence @485

"My job is to find and attract mastery-based agents to the office, protect the culture, and make sure everyone is happy! "







