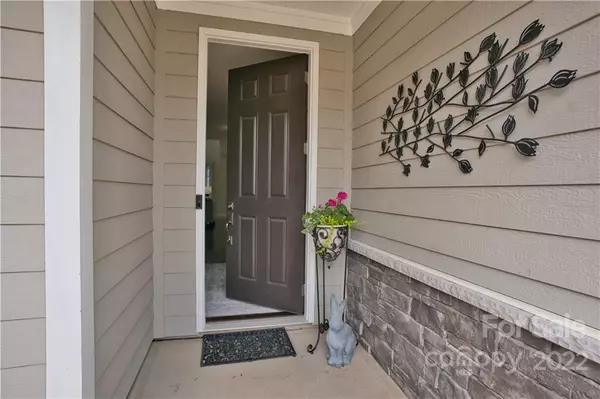$685,000
$649,900
5.4%For more information regarding the value of a property, please contact us for a free consultation.
3 Beds
4 Baths
3,049 SqFt
SOLD DATE : 06/30/2022
Key Details
Sold Price $685,000
Property Type Single Family Home
Sub Type Single Family Residence
Listing Status Sold
Purchase Type For Sale
Square Footage 3,049 sqft
Price per Sqft $224
Subdivision Mclean Overlake
MLS Listing ID 3853059
Sold Date 06/30/22
Style Bungalow
Bedrooms 3
Full Baths 3
Half Baths 1
HOA Fees $66/ann
HOA Y/N 1
Abv Grd Liv Area 3,049
Year Built 2018
Lot Size 9,583 Sqft
Acres 0.22
Lot Dimensions 62x155
Property Description
Live the life you’ve dreamed in this exceptional home!Like new, but better.An exceptional floor plan inside & an incredible outdoor living space combine with features & upgrades seldom found.Gorgeous kitchen with upgraded finishes open to the vaulted dining area with exposed wooden beams & on to the 2 story great room with gas fireplace.Move the living outside with an inset patio living area which extends for dining & built-in fire pit with permanent sitting wall.Adjacent to the great room, the large bar area enhances the entertainment value & the large office makes working from home a luxury.Luxurious Primary bed & bath on main with a second bedroom (& ensuite bath) on main.Upstairs, a third bedroom & a well-appointed bathroom.The large loft area is great as a second living area or a slight modification can convert it to a fourth bedroom.Additionally, the size of the 30’ deep double garage is astounding - with an additional 7x11 alcove for all extras.Neighborhood pool,lake,trails!
Location
State NC
County Gaston
Zoning Res
Rooms
Main Level Bedrooms 2
Interior
Interior Features Cathedral Ceiling(s), Kitchen Island, Open Floorplan, Pantry, Split Bedroom, Tray Ceiling(s), Vaulted Ceiling(s), Walk-In Closet(s), Wet Bar
Heating Central, Forced Air, Natural Gas
Flooring Carpet, Hardwood, Tile
Fireplaces Type Fire Pit, Gas Log, Great Room
Appliance Dishwasher, Gas Cooktop, Microwave, Oven, Tankless Water Heater
Exterior
Exterior Feature Fire Pit
Garage Spaces 2.0
Community Features Clubhouse, Outdoor Pool, Walking Trails
Utilities Available Underground Power Lines
Waterfront Description Lake
Roof Type Shingle
Garage true
Building
Foundation Slab
Sewer Public Sewer
Water City
Architectural Style Bungalow
Level or Stories One and One Half
Structure Type Fiber Cement, Stone Veneer, Vinyl
New Construction false
Schools
Elementary Schools New Hope
Middle Schools Cramerton
High Schools South Point (Nc)
Others
HOA Name Property Matters Realty
Restrictions Architectural Review,Building,Manufactured Home Not Allowed,Modular Not Allowed
Acceptable Financing Cash, Conventional, FHA, VA Loan
Listing Terms Cash, Conventional, FHA, VA Loan
Special Listing Condition None
Read Less Info
Want to know what your home might be worth? Contact us for a FREE valuation!

Our team is ready to help you sell your home for the highest possible price ASAP
© 2024 Listings courtesy of Canopy MLS as distributed by MLS GRID. All Rights Reserved.
Bought with Stephanie Jordan • Keller Williams Unified

"My job is to find and attract mastery-based agents to the office, protect the culture, and make sure everyone is happy! "







