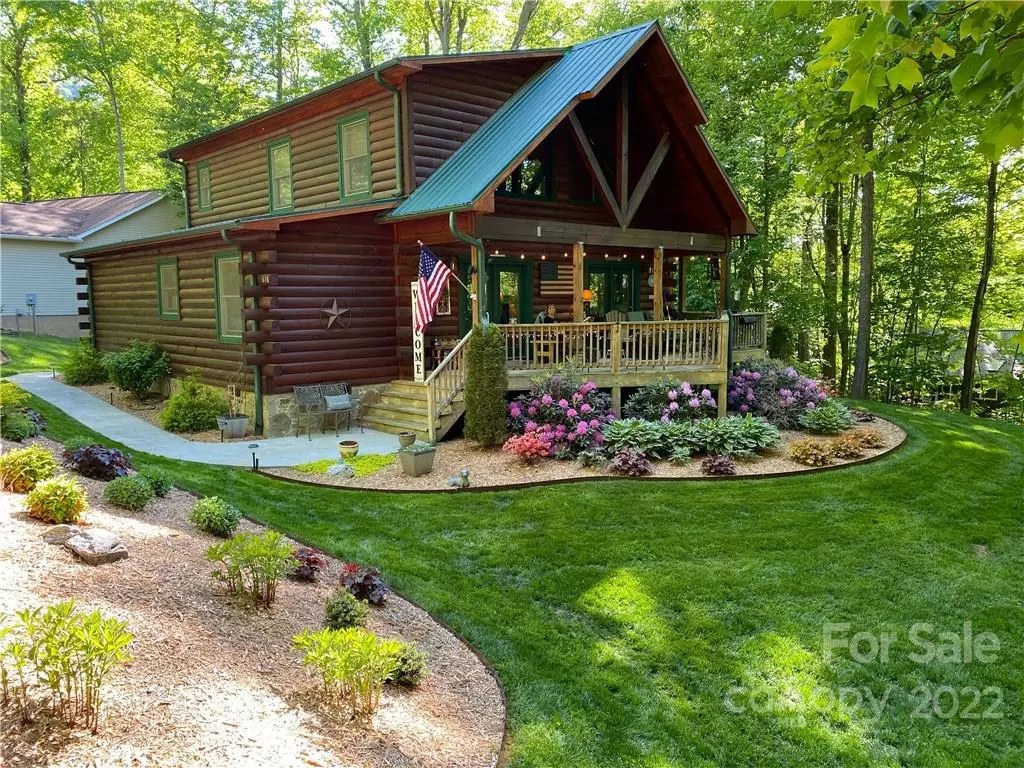$525,000
$535,000
1.9%For more information regarding the value of a property, please contact us for a free consultation.
2 Beds
2 Baths
1,804 SqFt
SOLD DATE : 07/12/2022
Key Details
Sold Price $525,000
Property Type Single Family Home
Sub Type Single Family Residence
Listing Status Sold
Purchase Type For Sale
Square Footage 1,804 sqft
Price per Sqft $291
Subdivision Campbell Woods
MLS Listing ID 3863971
Sold Date 07/12/22
Style Cabin
Bedrooms 2
Full Baths 2
HOA Fees $33/ann
HOA Y/N 1
Abv Grd Liv Area 1,804
Year Built 2006
Lot Size 0.570 Acres
Acres 0.57
Property Description
Cabin in the woods…..Campbell Woods! Beautiful log cabin in desirable Campbell Woods. Pre-inspected and ready to move-in! This home boasts one bedroom and one bathroom on each level. On the main level, you will find the spacious primary bedroom with attached bath. Both bathrooms are updated with quartz counters, new sinks, and new toilets. Also on the main level, is a great kitchen with lots of cabinets, new quartz counters, double stainless sink, disposal, and new stainless appliances. The range provides convection and air fryer! The upstairs also provides a large loft area currently used as an office and extra sleeping area. There is a metal roof that has been recently inspected and all original screws and washers replaced with new ones. The water heater is a tankless on-demand Rinnai. Crawlspace is encapsulated with dehumidifier. Town of Maggie scrapes and sand/salts road when ice or snow.
Location
State NC
County Haywood
Zoning R-1
Rooms
Main Level Bedrooms 1
Interior
Interior Features Breakfast Bar, Cable Prewire, Kitchen Island, Open Floorplan, Pantry, Vaulted Ceiling(s)
Heating Heat Pump
Cooling Ceiling Fan(s), Heat Pump
Flooring Wood
Fireplaces Type Family Room, Gas Unvented
Fireplace true
Appliance Convection Oven, Dishwasher, Disposal, Dryer, Electric Oven, ENERGY STAR Qualified Washer, ENERGY STAR Qualified Dishwasher, ENERGY STAR Qualified Dryer, ENERGY STAR Qualified Refrigerator, Exhaust Hood, Gas Water Heater, Tankless Water Heater
Exterior
Community Features Street Lights
Utilities Available Cable Available, Underground Power Lines, Wired Internet Available
Waterfront Description None
View Winter
Roof Type Metal
Building
Lot Description Cleared, Wooded
Foundation Crawl Space
Sewer Public Sewer
Water City
Architectural Style Cabin
Level or Stories One and One Half
Structure Type Wood
New Construction false
Schools
Elementary Schools Jonathan Valley
Middle Schools Waynesville
High Schools Tuscola
Others
HOA Name Letha Selgado
Restrictions Architectural Review,Manufactured Home Not Allowed
Acceptable Financing Cash, Conventional
Listing Terms Cash, Conventional
Special Listing Condition None
Read Less Info
Want to know what your home might be worth? Contact us for a FREE valuation!

Our team is ready to help you sell your home for the highest possible price ASAP
© 2024 Listings courtesy of Canopy MLS as distributed by MLS GRID. All Rights Reserved.
Bought with Tohi Lucas • RE/MAX Executive

"My job is to find and attract mastery-based agents to the office, protect the culture, and make sure everyone is happy! "







