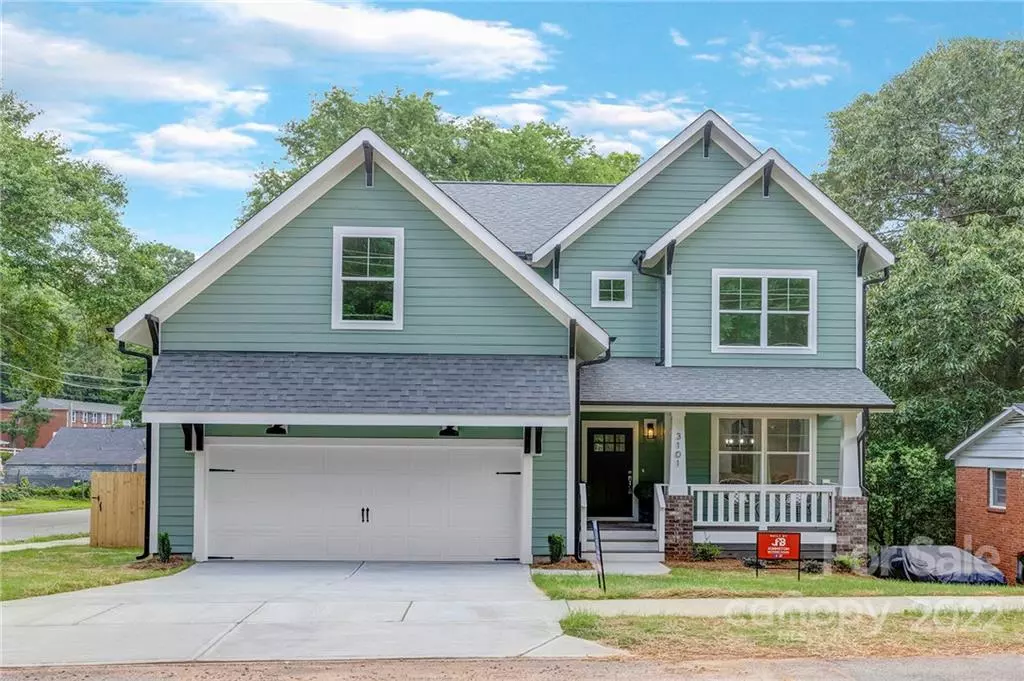$750,000
$739,900
1.4%For more information regarding the value of a property, please contact us for a free consultation.
4 Beds
3 Baths
2,366 SqFt
SOLD DATE : 07/12/2022
Key Details
Sold Price $750,000
Property Type Single Family Home
Sub Type Single Family Residence
Listing Status Sold
Purchase Type For Sale
Square Footage 2,366 sqft
Price per Sqft $316
Subdivision Enderly Park
MLS Listing ID 3867782
Sold Date 07/12/22
Style Farmhouse
Bedrooms 4
Full Baths 2
Half Baths 1
Construction Status Completed
Abv Grd Liv Area 2,366
Year Built 2022
Lot Size 7,405 Sqft
Acres 0.17
Property Description
Beautiful new construction home in the hot Enderly Park neighborhood! This 4 bedroom home has an open floor plan perfect for entertaining friends inside and out. A large kitchen overlooking the backyard with quartz countertops, soft close cabinets, island with seating and farmsink are a must see for any chef. A pantry has custom built shelving for extra storage. The living room is open to the kitchen with built ins, gas fireplace and plenty of windows for natural light. A nice formal dining room is large enough to host a big family gathering or dinner party. Upstairs there are 4 spacious bedrooms with plenty of closet and storage space. The master bedroom has a tray ceiling, shiplap wall and a must see walk in custom closet. Relax in the oversized bath with his and her vanities, soaking tub and walk in shower. Dont forget the fenced backyard for the dog! All this offered in a new home walking distance from breweries, restaurants, coffee shop and greenways. A MUST SEE!
Location
State NC
County Mecklenburg
Zoning r-5
Interior
Interior Features Attic Stairs Pulldown, Built-in Features, Cable Prewire, Kitchen Island, Open Floorplan, Pantry, Tray Ceiling(s), Walk-In Closet(s)
Heating Central, Forced Air, Heat Pump, Natural Gas
Cooling Ceiling Fan(s)
Flooring Carpet, Tile, Vinyl
Fireplaces Type Gas Log, Gas Unvented, Living Room
Fireplace true
Appliance Convection Oven, Dishwasher, Disposal, Electric Water Heater, Exhaust Hood, Gas Cooktop, Gas Range, Microwave, Oven, Plumbed For Ice Maker, Refrigerator
Exterior
Garage Spaces 2.0
Fence Fenced
Community Features Sidewalks
Utilities Available Cable Available
Roof Type Shingle
Garage true
Building
Lot Description Corner Lot
Foundation Crawl Space, Other - See Remarks
Builder Name johnston brothers homes
Sewer Public Sewer
Water City
Architectural Style Farmhouse
Level or Stories Two
Structure Type Concrete Block, Fiber Cement
New Construction true
Construction Status Completed
Schools
Elementary Schools Unspecified
Middle Schools Unspecified
High Schools Unspecified
Others
Restrictions No Restrictions
Acceptable Financing Cash, Conventional
Listing Terms Cash, Conventional
Special Listing Condition None
Read Less Info
Want to know what your home might be worth? Contact us for a FREE valuation!

Our team is ready to help you sell your home for the highest possible price ASAP
© 2024 Listings courtesy of Canopy MLS as distributed by MLS GRID. All Rights Reserved.
Bought with Shad Rafferty • Charlotte Living Realty

"My job is to find and attract mastery-based agents to the office, protect the culture, and make sure everyone is happy! "







