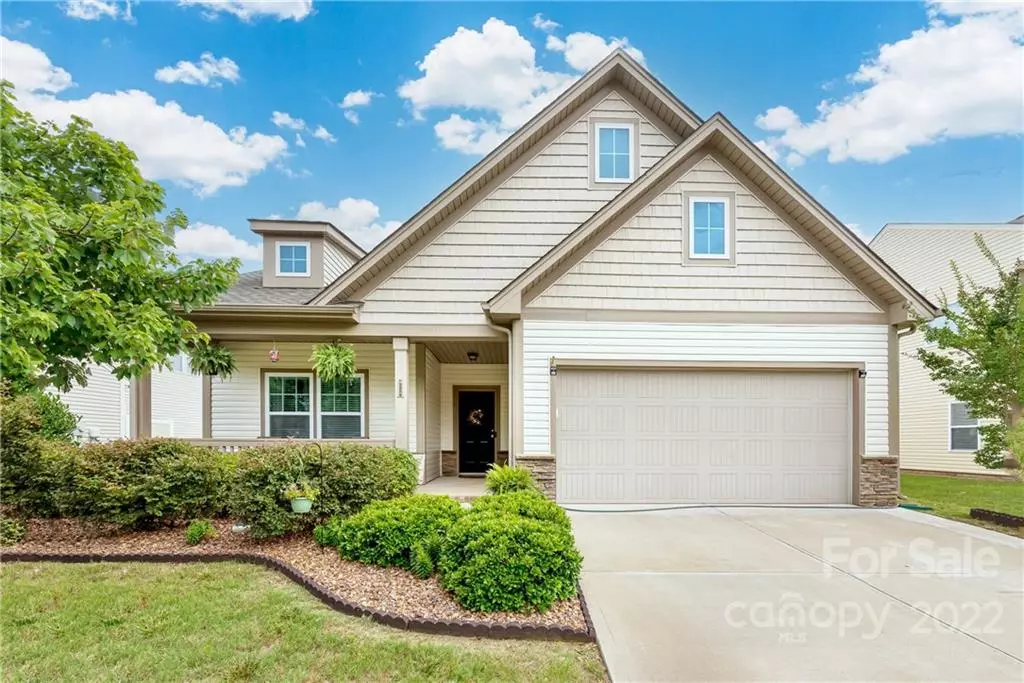$385,000
$375,000
2.7%For more information regarding the value of a property, please contact us for a free consultation.
4 Beds
2 Baths
1,836 SqFt
SOLD DATE : 07/14/2022
Key Details
Sold Price $385,000
Property Type Single Family Home
Sub Type Single Family Residence
Listing Status Sold
Purchase Type For Sale
Square Footage 1,836 sqft
Price per Sqft $209
Subdivision Lexington Commons
MLS Listing ID 3876141
Sold Date 07/14/22
Style Arts and Crafts
Bedrooms 4
Full Baths 2
Construction Status Completed
HOA Fees $12/qua
HOA Y/N 1
Abv Grd Liv Area 1,836
Year Built 2015
Lot Size 10,018 Sqft
Acres 0.23
Lot Dimensions 65' X154' X65'X154'
Property Description
Showings will resume on Saturday. Original Owners and this home does truly have 4 spacious bedrooms and not 3 as stated in the tax record. Owners elected for the 4th bedroom design when building. Spacious flat yard with a privacy fence as well as privacy arbor overlooking the Lanai with an extended patio with Epoxy. Trey ceiling in Primary Bedroom and Coffered ceiling in Family Room. Owners' Improvements: New Flooring 10/2021, Full Insulation in garage and attic, Steel coated back Lanai 05/2022, Wired for Speakers, Shelving in Garage, AC Serviced 06/17/2022. Ideal location and not expected to last long. Please schedule a showing before it is gone. Highest and Best Offers Due By Monday 06/27/2022 at 9 AM.
Location
State NC
County Union
Zoning AX8
Rooms
Main Level Bedrooms 4
Interior
Interior Features Cable Prewire, Kitchen Island, Open Floorplan, Pantry, Split Bedroom, Tray Ceiling(s), Walk-In Closet(s), Walk-In Pantry
Heating Electric, Forced Air
Cooling Ceiling Fan(s)
Flooring Carpet, Tile, Tile
Fireplaces Type Family Room, Gas Log
Fireplace true
Appliance Dishwasher, Electric Water Heater
Exterior
Garage Spaces 2.0
Fence Fenced
Community Features Sidewalks, Street Lights
Utilities Available Cable Available
Waterfront Description None
Roof Type Shingle
Garage true
Building
Lot Description Level
Foundation Slab
Builder Name True Homes
Sewer Public Sewer
Water City
Architectural Style Arts and Crafts
Level or Stories One
Structure Type Stone Veneer, Vinyl
New Construction false
Construction Status Completed
Schools
Elementary Schools Walter Bickett
Middle Schools Unspecified
High Schools Unspecified
Others
HOA Name Lexington Commons HOA
Restrictions Architectural Review
Acceptable Financing Other - See Remarks
Listing Terms Other - See Remarks
Special Listing Condition None
Read Less Info
Want to know what your home might be worth? Contact us for a FREE valuation!

Our team is ready to help you sell your home for the highest possible price ASAP
© 2024 Listings courtesy of Canopy MLS as distributed by MLS GRID. All Rights Reserved.
Bought with Julie Jenkins • EXP Realty LLC Ballantyne

"My job is to find and attract mastery-based agents to the office, protect the culture, and make sure everyone is happy! "







