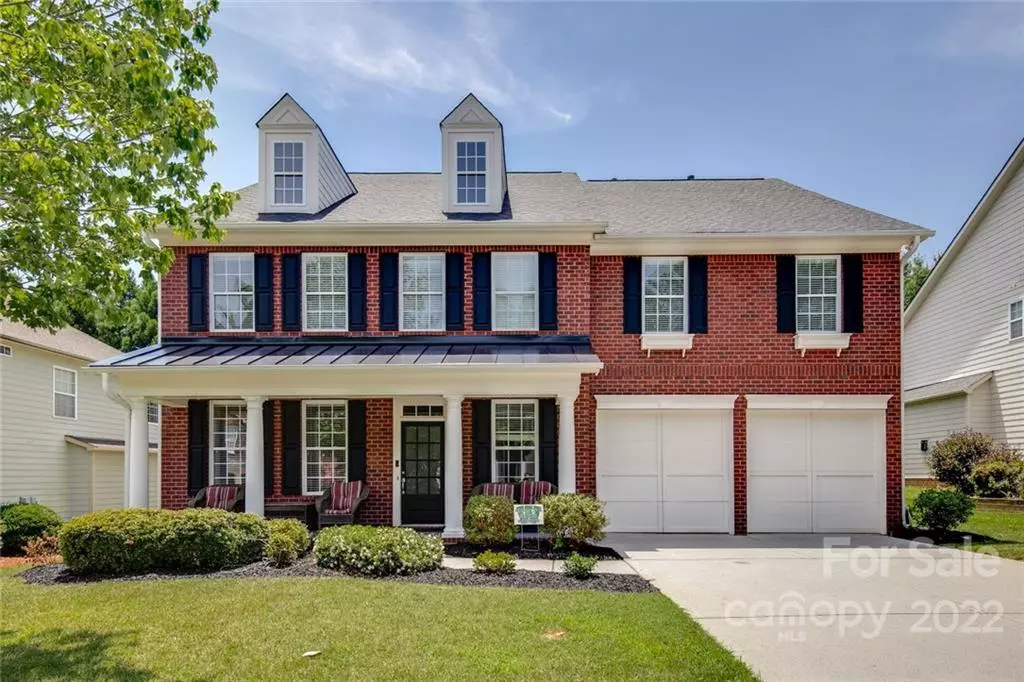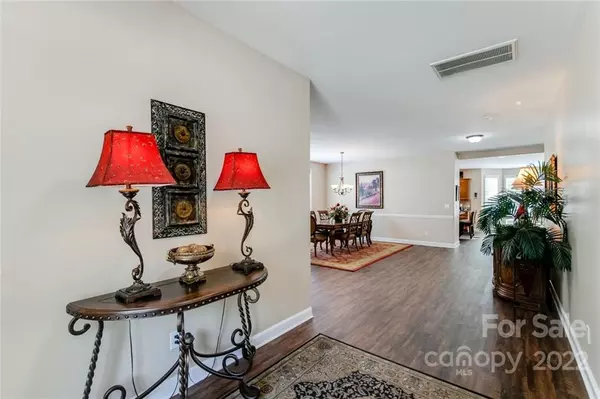$740,000
$749,000
1.2%For more information regarding the value of a property, please contact us for a free consultation.
4 Beds
4 Baths
4,109 SqFt
SOLD DATE : 07/29/2022
Key Details
Sold Price $740,000
Property Type Single Family Home
Sub Type Single Family Residence
Listing Status Sold
Purchase Type For Sale
Square Footage 4,109 sqft
Price per Sqft $180
Subdivision Brookhaven
MLS Listing ID 3875321
Sold Date 07/29/22
Style Transitional
Bedrooms 4
Full Baths 3
Half Baths 1
Construction Status Completed
HOA Fees $110/qua
HOA Y/N 1
Abv Grd Liv Area 4,109
Year Built 2004
Lot Size 8,712 Sqft
Acres 0.2
Property Description
This beautiful, John Wieland, open floor plan home has it all and is within walking distance to the neighborhood clubhouse, pool, lazy river, tennis courts, and playground. Gorgeous, new hardwood flooring throughout the main level. The Grand foyer leads to an office with French doors and a large dining area. Chef's kitchen with large island with overhang for seating, granite, tile backsplash, stainless steel appliances, tons of cabinet & counter space plus a large, walk-in pantry. The family room has built-ins on both sides of the fireplace. Upstairs has a huge loft area and spacious secondary bedrooms with very generous closets. The very large primary bedroom has a tray ceiling and an additional seating area. The primary bath is luxurious with his & hers vanities, tile shower, and jetted tub. Lots of windows for natural light throughout the home.
Location
State NC
County Union
Zoning ARO
Interior
Interior Features Attic Stairs Pulldown, Built-in Features, Cable Prewire, Garden Tub, Kitchen Island, Open Floorplan, Pantry, Tray Ceiling(s), Walk-In Closet(s), Walk-In Pantry
Heating Central, Forced Air, Natural Gas, Zoned
Cooling Ceiling Fan(s), Zoned
Flooring Carpet, Tile, Vinyl, Wood
Fireplaces Type Family Room, Gas Log
Appliance Dishwasher, Disposal, Electric Cooktop, Gas Water Heater, Microwave, Plumbed For Ice Maker, Self Cleaning Oven
Exterior
Garage Spaces 2.0
Community Features Clubhouse, Fitness Center, Outdoor Pool, Playground
Garage true
Building
Lot Description Level
Foundation Slab
Builder Name John Wieland
Sewer County Sewer
Water County Water
Architectural Style Transitional
Level or Stories Two
Structure Type Brick Partial, Hardboard Siding
New Construction false
Construction Status Completed
Schools
Elementary Schools Antioch
Middle Schools Weddington
High Schools Weddington
Others
HOA Name Cuskick
Acceptable Financing Cash, Conventional
Listing Terms Cash, Conventional
Special Listing Condition None
Read Less Info
Want to know what your home might be worth? Contact us for a FREE valuation!

Our team is ready to help you sell your home for the highest possible price ASAP
© 2024 Listings courtesy of Canopy MLS as distributed by MLS GRID. All Rights Reserved.
Bought with Jill Leonard • Coldwell Banker Realty

"My job is to find and attract mastery-based agents to the office, protect the culture, and make sure everyone is happy! "







