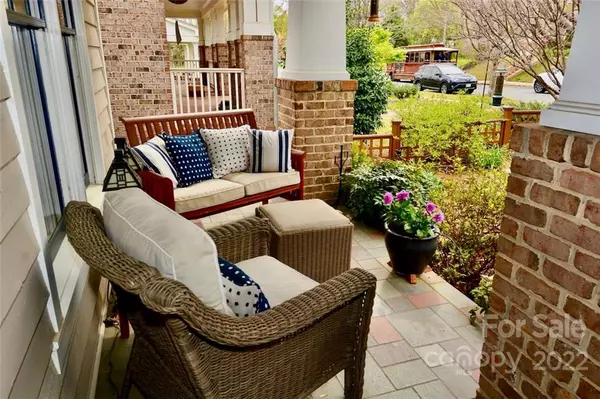$900,000
$950,000
5.3%For more information regarding the value of a property, please contact us for a free consultation.
5 Beds
4 Baths
3,047 SqFt
SOLD DATE : 07/29/2022
Key Details
Sold Price $900,000
Property Type Single Family Home
Sub Type Single Family Residence
Listing Status Sold
Purchase Type For Sale
Square Footage 3,047 sqft
Price per Sqft $295
Subdivision Wesley Heights
MLS Listing ID 3845766
Sold Date 07/29/22
Style Arts and Crafts
Bedrooms 5
Full Baths 3
Half Baths 1
Abv Grd Liv Area 2,372
Year Built 2006
Lot Size 4,356 Sqft
Acres 0.1
Lot Dimensions 90x50
Property Description
NEW PRICE! This home has it all! Arts & Crafts home w/slate porch & adjacent brick walled terrace. Private Charleston style courtyard garden. Gardener’s yard designed for low maintenance: irrigation systems, easy to care for trees, shrubs, perennials. Kitchen remodeled 2019 w/new appliances, quartz countertops, beverage center. Refrigerated wine cellar w/racks for 315 bottles! Basement has two car garage, workshop, and 500 sq foot apartment with a private entrance off the courtyard garden. Apartment has been used for short-term executive rental but would be perfect for guests or in-law. LOCATION! Tree-lined street in Wesley Heights, historic bungalow & walkable neighborhood w/active neighborhood association, Historic District designation, one-mile walk to Trade & Tryon in uptown, steps from greenway linking 2 nearby city parks & dog park. Panther Stadium, neighborhood restaurants and brew pubs all close by. Don’t miss this one! SEE ATTACHMENT FOR MORE!
Location
State NC
County Mecklenburg
Zoning UR2CD
Rooms
Basement Basement, Finished
Main Level Bedrooms 1
Interior
Interior Features Attic Walk In, Cable Prewire, Kitchen Island, Pantry, Walk-In Closet(s)
Heating Central, Forced Air, Heat Pump, Natural Gas
Cooling Ceiling Fan(s)
Flooring Carpet, Tile, Wood
Fireplaces Type Great Room
Fireplace true
Appliance Dishwasher, Electric Water Heater, Gas Range, Wine Refrigerator
Exterior
Garage Spaces 2.0
Roof Type Shingle
Garage true
Building
Sewer Public Sewer
Water City
Architectural Style Arts and Crafts
Level or Stories Two
Structure Type Wood
New Construction false
Schools
Elementary Schools Bruns Avenue
Middle Schools Ranson
High Schools West Charlotte
Others
Restrictions Historical
Acceptable Financing Cash, Conventional, VA Loan
Listing Terms Cash, Conventional, VA Loan
Special Listing Condition None
Read Less Info
Want to know what your home might be worth? Contact us for a FREE valuation!

Our team is ready to help you sell your home for the highest possible price ASAP
© 2024 Listings courtesy of Canopy MLS as distributed by MLS GRID. All Rights Reserved.
Bought with Kristen Foxx • Coldwell Banker Realty

"My job is to find and attract mastery-based agents to the office, protect the culture, and make sure everyone is happy! "







