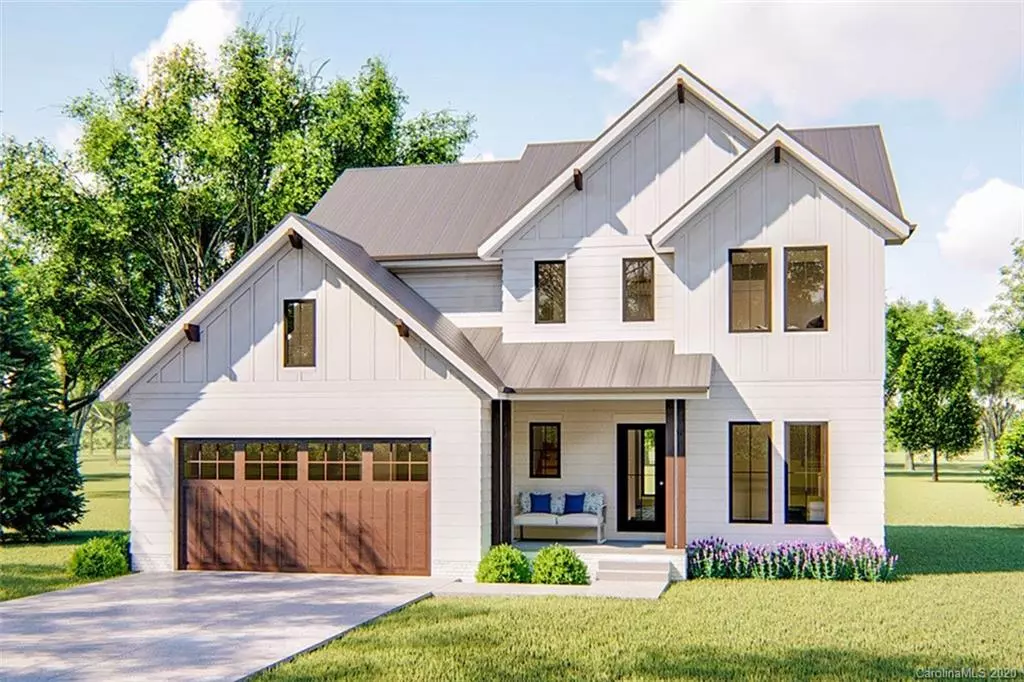$494,400
$489,900
0.9%For more information regarding the value of a property, please contact us for a free consultation.
3 Beds
3 Baths
1,977 SqFt
SOLD DATE : 08/04/2022
Key Details
Sold Price $494,400
Property Type Single Family Home
Sub Type Single Family Residence
Listing Status Sold
Purchase Type For Sale
Square Footage 1,977 sqft
Price per Sqft $250
Subdivision Enderly Park
MLS Listing ID 3692061
Sold Date 08/04/22
Style Other
Bedrooms 3
Full Baths 2
Half Baths 1
Construction Status Proposed
Abv Grd Liv Area 1,977
Year Built 2021
Lot Size 7,405 Sqft
Acres 0.17
Lot Dimensions 150x50x150x50
Property Description
Inviting Modern Farmhouse Plan in a 15 home community inside Enderly Park! 3-bedroom, 2-story house plan. A covered front porch shelters the entry where guests are treated to immediate views into the sunny living room. Inside, the kitchen and breakfast area exchange open views with the great room, which showcases a fireplace, built-in bookshelves, and a bank of tall windows to the rear. An alcove just off the great room grants access to the 2-car garage, a powder bath, mudroom, and an office with a built-in desk. Upstairs, the master suite includes a bath area with dual vanities and a walk-in closet. Bedrooms 2 and 3 each feature walk-in closets. A conveniently located linen closet and laundry room serve all bedrooms. Homes will have 30-year architectural shingle roof. Other plans and homesites available on the enclave website. Spring time delivery on this home.
Location
State NC
County Mecklenburg
Zoning R-5
Interior
Interior Features Breakfast Bar, Cable Prewire, Kitchen Island, Open Floorplan, Pantry, Walk-In Closet(s)
Heating Central, Forced Air, Natural Gas
Flooring Tile, Wood
Fireplaces Type Gas Log, Great Room
Fireplace true
Appliance Dishwasher, Disposal, Electric Oven, Electric Water Heater, Exhaust Hood, Gas Range, Microwave, Plumbed For Ice Maker
Exterior
Garage Spaces 2.0
Utilities Available Cable Available
Roof Type Shingle
Garage true
Building
Lot Description Level, Wooded
Foundation Crawl Space
Builder Name J.S. & Sons Construction Company LLC
Sewer Public Sewer
Water City
Architectural Style Other
Level or Stories Two
Structure Type Hardboard Siding
New Construction true
Construction Status Proposed
Schools
Elementary Schools Ashley Park
Middle Schools Ashley Park
High Schools West Charlotte
Others
Acceptable Financing Cash, Conventional, VA Loan
Listing Terms Cash, Conventional, VA Loan
Special Listing Condition None
Read Less Info
Want to know what your home might be worth? Contact us for a FREE valuation!

Our team is ready to help you sell your home for the highest possible price ASAP
© 2024 Listings courtesy of Canopy MLS as distributed by MLS GRID. All Rights Reserved.
Bought with Felicia Long • Wilkinson ERA Real Estate

"My job is to find and attract mastery-based agents to the office, protect the culture, and make sure everyone is happy! "




