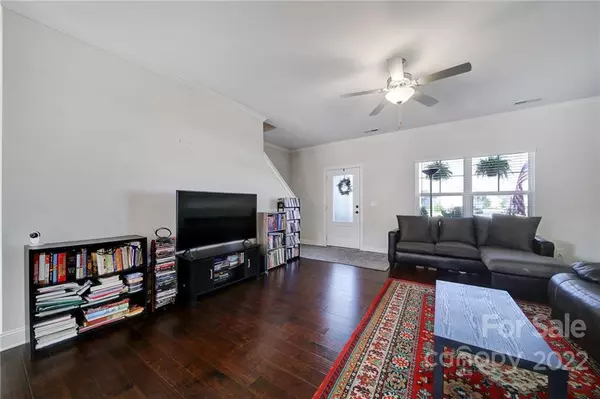$370,000
$370,000
For more information regarding the value of a property, please contact us for a free consultation.
3 Beds
3 Baths
1,696 SqFt
SOLD DATE : 07/21/2022
Key Details
Sold Price $370,000
Property Type Single Family Home
Sub Type Single Family Residence
Listing Status Sold
Purchase Type For Sale
Square Footage 1,696 sqft
Price per Sqft $218
Subdivision Stratford
MLS Listing ID 3876338
Sold Date 07/21/22
Style Transitional
Bedrooms 3
Full Baths 2
Half Baths 1
HOA Fees $41/ann
HOA Y/N 1
Abv Grd Liv Area 1,696
Year Built 2019
Lot Size 10,890 Sqft
Acres 0.25
Lot Dimensions 75x143x75x143
Property Description
*Highest and Best Offers due Monday, 6/27/22 at 12pm* This turn-key Stratford home is waiting for its new owner! Built in 2019, the home has a well-designed floorplan featuring a downstairs primary bedroom, office nook off the kitchen and open-concept living space. Entertain friends and family in the gorgeous, chef's kitchen with a large center island, granite counters, spacious pantry, white shaker cabinets, subway tile backsplash and farmhouse sink. Enjoy the beautiful Carolina sunsets from your rocking chair on the front porch or spacious fenced-in backyard. Unwind from a long day in the primary bathroom soaking tub or luxurious stand alone shower. Other notable features include wood flooring in the downstairs living spaces, dual sinks and walk-in closet in the primary bedroom, Ring doorbell, 2-car garage, downstairs laundry room and beautiful landscaping in the front yard! Don't miss out on this gem of a home!
Location
State NC
County Union
Zoning AV5
Rooms
Main Level Bedrooms 1
Interior
Interior Features Kitchen Island, Open Floorplan, Walk-In Pantry
Heating Central
Cooling Ceiling Fan(s)
Flooring Carpet, Wood
Fireplace false
Appliance Dishwasher, Electric Water Heater, Gas Range, Microwave, Plumbed For Ice Maker
Exterior
Garage Spaces 2.0
Garage true
Building
Foundation Slab
Sewer Public Sewer
Water Public
Architectural Style Transitional
Level or Stories One and One Half
Structure Type Brick Partial, Shingle/Shake
New Construction false
Schools
Elementary Schools Unspecified
Middle Schools Unspecified
High Schools Unspecified
Others
HOA Name Superior Association Management
Acceptable Financing Cash, Conventional, FHA, VA Loan
Listing Terms Cash, Conventional, FHA, VA Loan
Special Listing Condition None
Read Less Info
Want to know what your home might be worth? Contact us for a FREE valuation!

Our team is ready to help you sell your home for the highest possible price ASAP
© 2024 Listings courtesy of Canopy MLS as distributed by MLS GRID. All Rights Reserved.
Bought with Kris Boschele • Ideal Realty Inc

"My job is to find and attract mastery-based agents to the office, protect the culture, and make sure everyone is happy! "







