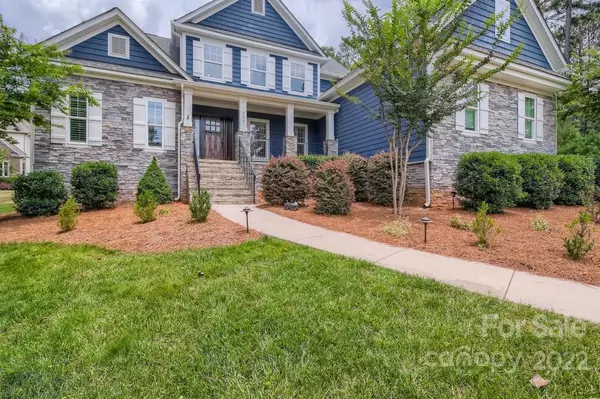$840,000
$800,000
5.0%For more information regarding the value of a property, please contact us for a free consultation.
4 Beds
3 Baths
3,263 SqFt
SOLD DATE : 08/10/2022
Key Details
Sold Price $840,000
Property Type Single Family Home
Sub Type Single Family Residence
Listing Status Sold
Purchase Type For Sale
Square Footage 3,263 sqft
Price per Sqft $257
Subdivision Woodleaf
MLS Listing ID 3879220
Sold Date 08/10/22
Style Transitional
Bedrooms 4
Full Baths 3
Abv Grd Liv Area 3,263
Year Built 2017
Lot Size 0.980 Acres
Acres 0.98
Lot Dimensions 139x483x92x381
Property Description
Custom quality throughout this spacious home. Open floorplan with huge kitchen island facing great room, next to breakfast room with door leading to your screen porch with gas fireplace. Totally pre-inspected and the few minor items repaired. Wonderful hand scraped wood laminate throughout the living areas. Tile kitchen/breakfast and baths. Carpet in bedrooms. Main level owners suite with tray ceiling overlooking the back yard. Owners bath with large soaking tub, tile shower with seat and large dual vanity. Very nice walk-in closet. Second bedroom on main next to full bath with tile standing shower perfect for private guest quarters or private home office. 3 car garage with 3 car garage size bonus room above on 2nd level. 2nd level also includes 2 bedrooms, full bath, and versatile loft. Fully fenced rear yard level to woods in back for privacy. Every inch of this home shows the owners pride of ownership
Location
State NC
County Iredell
Zoning RA
Rooms
Main Level Bedrooms 2
Interior
Interior Features Attic Walk In, Breakfast Bar, Built-in Features, Cable Prewire, Cathedral Ceiling(s), Garden Tub, Kitchen Island, Open Floorplan, Split Bedroom, Tray Ceiling(s), Vaulted Ceiling(s), Walk-In Pantry
Heating Central, Forced Air, Natural Gas
Cooling Ceiling Fan(s)
Flooring Carpet, Laminate, Tile
Fireplaces Type Gas Log, Great Room, Outside, Porch
Fireplace true
Appliance Dishwasher, Disposal, Double Oven, ENERGY STAR Qualified Dishwasher, Gas Cooktop, Gas Water Heater, Microwave, Plumbed For Ice Maker, Wall Oven, Warming Drawer
Exterior
Garage Spaces 3.0
Fence Fenced
Waterfront Description Lake
View Water
Roof Type Shingle
Garage true
Building
Lot Description Level, Wooded
Foundation Crawl Space
Sewer Septic Installed
Water Well
Architectural Style Transitional
Level or Stories Two
Structure Type Fiber Cement, Hardboard Siding, Shingle/Shake, Stone
New Construction false
Schools
Elementary Schools Unspecified
Middle Schools Unspecified
High Schools Unspecified
Others
Restrictions Subdivision
Acceptable Financing Cash, Conventional
Listing Terms Cash, Conventional
Special Listing Condition Relocation
Read Less Info
Want to know what your home might be worth? Contact us for a FREE valuation!

Our team is ready to help you sell your home for the highest possible price ASAP
© 2025 Listings courtesy of Canopy MLS as distributed by MLS GRID. All Rights Reserved.
Bought with Cathy Lynch • #1 Properties of Lake Norman
"My job is to find and attract mastery-based agents to the office, protect the culture, and make sure everyone is happy! "







