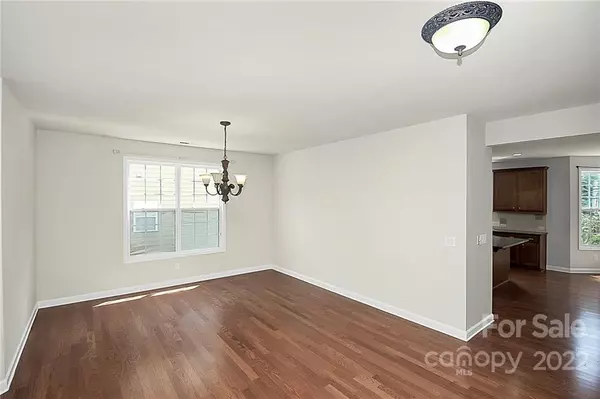$740,000
$750,000
1.3%For more information regarding the value of a property, please contact us for a free consultation.
5 Beds
4 Baths
4,091 SqFt
SOLD DATE : 08/17/2022
Key Details
Sold Price $740,000
Property Type Single Family Home
Sub Type Single Family Residence
Listing Status Sold
Purchase Type For Sale
Square Footage 4,091 sqft
Price per Sqft $180
Subdivision Brookhaven
MLS Listing ID 3808534
Sold Date 08/17/22
Style Contemporary
Bedrooms 5
Full Baths 4
Abv Grd Liv Area 4,091
Year Built 2005
Lot Size 9,147 Sqft
Acres 0.21
Property Description
Fabulous 5 BR, 4 BA house in the sought-after community Brookhaven. Top rated Weddington schools. Inviting large front porch. Enter the hallway leading to the guest BR/office room, DR and to the kitchen. Kitchen with all SS appliances, recently installed gas cooktop, granite countertop, huge center island. Breakfast area with bay window. Large family rm w/ gas fp, built-ins and plenty of windows. Upstairs you will enter into a huge loft area that can be used as bonus rm/rec rm. Primary BR suite has tray ceiling, bay window sitting area and ceiling fan. His and hers walk-in closets. Large family bath with garden tub, shower, dual vanities. two secondary bedrooms with a jack and jill bath and the fifth bedroom with an attached bath. Office desk area from the loft. brand new tile floors in all secondary bathrooms and laundry. brand new carpet the entire house, oversize garage. exterior newly painted. level backyard. Walk to elementary school. Community with all amenities Must see!
Location
State NC
County Union
Zoning res
Rooms
Main Level Bedrooms 1
Interior
Interior Features Attic Stairs Pulldown, Cable Prewire, Kitchen Island, Open Floorplan, Tray Ceiling(s), Walk-In Closet(s)
Heating Central, Forced Air, Natural Gas
Cooling Ceiling Fan(s)
Flooring Carpet, Tile, Wood
Fireplaces Type Family Room
Fireplace true
Appliance Dishwasher, Disposal, Down Draft, Electric Oven, Gas Cooktop, Gas Water Heater, Microwave, Plumbed For Ice Maker, Refrigerator, Self Cleaning Oven
Exterior
Garage Spaces 2.0
Community Features Clubhouse, Fitness Center, Outdoor Pool, Playground, Tennis Court(s)
Roof Type Shingle
Garage true
Building
Foundation Slab
Builder Name Weiland homes
Sewer Public Sewer
Water City
Architectural Style Contemporary
Level or Stories Two
Structure Type Brick Partial, Fiber Cement
New Construction false
Schools
Elementary Schools Antioch
Middle Schools Weddington
High Schools Weddington
Others
Special Listing Condition None
Read Less Info
Want to know what your home might be worth? Contact us for a FREE valuation!

Our team is ready to help you sell your home for the highest possible price ASAP
© 2024 Listings courtesy of Canopy MLS as distributed by MLS GRID. All Rights Reserved.
Bought with Madalyn Hull • COMPASS Southpark

"My job is to find and attract mastery-based agents to the office, protect the culture, and make sure everyone is happy! "







