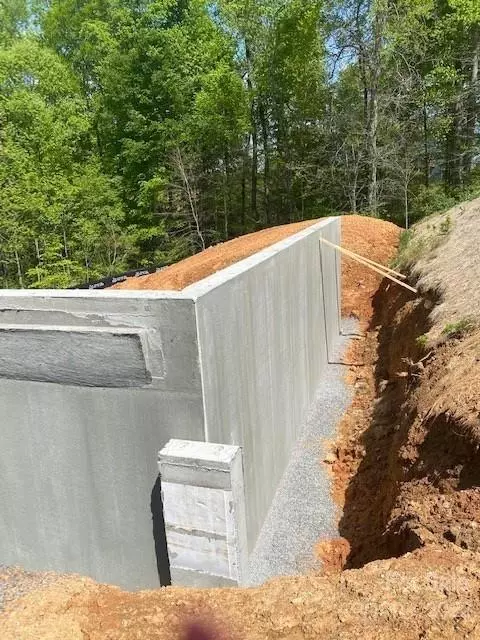$512,420
$508,640
0.7%For more information regarding the value of a property, please contact us for a free consultation.
5 Beds
4 Baths
3,514 SqFt
SOLD DATE : 08/30/2022
Key Details
Sold Price $512,420
Property Type Single Family Home
Sub Type Single Family Residence
Listing Status Sold
Purchase Type For Sale
Square Footage 3,514 sqft
Price per Sqft $145
Subdivision Villages At Cramerton Mills
MLS Listing ID 3853576
Sold Date 08/30/22
Style Arts and Crafts
Bedrooms 5
Full Baths 4
Construction Status Completed
HOA Fees $50/ann
HOA Y/N 1
Abv Grd Liv Area 2,355
Year Built 2022
Lot Size 6,534 Sqft
Acres 0.15
Property Description
Looking for that special home in beautiful Cramerton that has everything you could imagine? This floorplan offers an open living area which features a spacious kitchen w/ designer cabinets, quartz countertops & oversized island, dining & great room complete with fireplace. The owner’s suite comes complete w/ double vanities, walk-in shower, & large walk-in closet. Also, on the 1st floor you will find that much needed study/office or additional bedroom. The 2nd level has two bedrooms with walk-in closets, shared full bath, and large loft/game room. The basement level has a home theater/rec room, a secondary office, full bathroom, & additional bedroom. There is also a great deal of unfinished storage space as well. This charming community is conveniently located close to downtown Cramerton & Belmont where you will find a variety of shops & restaurants providing plenty of entertainment options. Don’t let this new home built by an award-winning builder slip through your fingers.
Location
State NC
County Gaston
Zoning Res
Rooms
Basement Basement, Partially Finished
Main Level Bedrooms 2
Interior
Interior Features Breakfast Bar, Cable Prewire, Kitchen Island, Open Floorplan, Pantry, Walk-In Closet(s), Walk-In Pantry
Heating Central, Heat Pump, Zoned
Cooling Heat Pump, Zoned
Flooring Carpet, Tile, Vinyl
Fireplaces Type Great Room
Fireplace true
Appliance Dishwasher, Disposal, Electric Range, Electric Water Heater, Microwave, Plumbed For Ice Maker
Exterior
Garage Spaces 2.0
Roof Type Shingle
Garage true
Building
Builder Name Brookline Homes
Sewer Public Sewer
Water City
Architectural Style Arts and Crafts
Level or Stories Two
Structure Type Fiber Cement, Stone
New Construction true
Construction Status Completed
Schools
Elementary Schools New Hope
Middle Schools Cramerton
High Schools Stuart W Cramer
Others
HOA Name Kuester Management Co.
Restrictions Deed
Acceptable Financing Cash, Conventional, FHA, VA Loan
Listing Terms Cash, Conventional, FHA, VA Loan
Special Listing Condition None
Read Less Info
Want to know what your home might be worth? Contact us for a FREE valuation!

Our team is ready to help you sell your home for the highest possible price ASAP
© 2024 Listings courtesy of Canopy MLS as distributed by MLS GRID. All Rights Reserved.
Bought with Stacey Ouellette • Keller Williams South Park

"My job is to find and attract mastery-based agents to the office, protect the culture, and make sure everyone is happy! "







