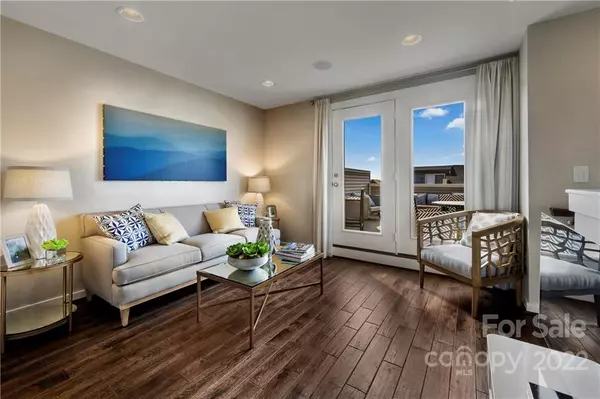$523,000
$523,390
0.1%For more information regarding the value of a property, please contact us for a free consultation.
4 Beds
4 Baths
1,906 SqFt
SOLD DATE : 08/31/2022
Key Details
Sold Price $523,000
Property Type Townhouse
Sub Type Townhouse
Listing Status Sold
Purchase Type For Sale
Square Footage 1,906 sqft
Price per Sqft $274
Subdivision The Towns At Greenway
MLS Listing ID 3863913
Sold Date 08/31/22
Bedrooms 4
Full Baths 3
Half Baths 1
Construction Status Under Construction
HOA Fees $143/mo
HOA Y/N 1
Abv Grd Liv Area 1,906
Year Built 2022
Lot Size 1,698 Sqft
Acres 0.039
Property Description
Upon entry of this amazing three level, rear-load garage, Landon townhome, you’ll find a quiet bedroom and full bath adjacent the foyer. Walk up the stairs to your light and bright main level where you’re greeted with the spacious great room and a convenient powder room. In the middle of the home is a kitchen that any home chef will love with plenty of storage and countertop space, oversize island, stainless steel appliances. The beautiful owner’s suite features a generous walk-in-closet and an en suite bath with dual sink vanity and walk-in, seated shower. Two secondary bedrooms, a full bath and conveniently located laundry area to fit a side by side washer and dryer this complete the upper level. You won’t want to miss out on this fabulous Landon townhome with all the bells and whistles.
Location
State NC
County Mecklenburg
Building/Complex Name The Towns at Greenway
Zoning 1-2 CD
Rooms
Main Level Bedrooms 1
Interior
Interior Features Attic Stairs Pulldown, Cable Prewire, Kitchen Island, Open Floorplan, Split Bedroom, Walk-In Closet(s)
Heating Central, Heat Pump, Zoned
Cooling Zoned
Flooring Carpet, Tile, Vinyl
Fireplace false
Appliance Disposal, Electric Cooktop, Electric Oven, Electric Water Heater, Microwave, Plumbed For Ice Maker
Exterior
Garage Spaces 2.0
Community Features Street Lights
Utilities Available Cable Available, Underground Power Lines, Wired Internet Available
Garage true
Building
Lot Description Cleared, End Unit
Foundation Slab
Builder Name Dan Ryan Builders
Sewer Public Sewer, Public Sewer
Water City
Level or Stories Three
Structure Type Brick Partial, Hardboard Siding
New Construction true
Construction Status Under Construction
Schools
Elementary Schools Bruns Avenue
Middle Schools Ranson
High Schools West Charlotte
Others
Restrictions Architectural Review
Acceptable Financing Cash, Conventional, VA Loan
Listing Terms Cash, Conventional, VA Loan
Special Listing Condition None
Read Less Info
Want to know what your home might be worth? Contact us for a FREE valuation!

Our team is ready to help you sell your home for the highest possible price ASAP
© 2024 Listings courtesy of Canopy MLS as distributed by MLS GRID. All Rights Reserved.
Bought with Jonathan Diianni • COMPASS Southpark

"My job is to find and attract mastery-based agents to the office, protect the culture, and make sure everyone is happy! "







