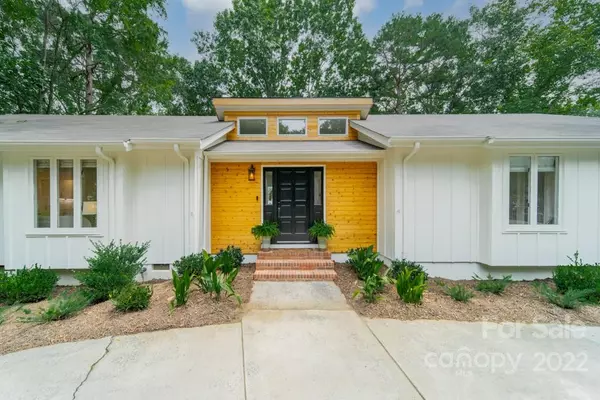$1,160,000
$1,100,000
5.5%For more information regarding the value of a property, please contact us for a free consultation.
4 Beds
5 Baths
3,004 SqFt
SOLD DATE : 08/31/2022
Key Details
Sold Price $1,160,000
Property Type Single Family Home
Sub Type Single Family Residence
Listing Status Sold
Purchase Type For Sale
Square Footage 3,004 sqft
Price per Sqft $386
Subdivision Montibello
MLS Listing ID 3883970
Sold Date 08/31/22
Style Contemporary
Bedrooms 4
Full Baths 3
Half Baths 2
Abv Grd Liv Area 2,079
Year Built 1976
Lot Size 0.540 Acres
Acres 0.54
Property Description
Stunning fully renovated contemporary home in the heart of highly desirable Montibello! Primary suite on the main level as well as two add'l bedrooms. Open & flexible floorplan, high ceilings, abundant natural light, clean lines, hardwood flooring throughout & a .54 acre private lot! Custom kitchen w/large island, quartzite counters, wine fridge & gas range opens to a great room with a whitewashed brick fireplace. Living room/office features custom built-ins. Lower level features a generous bonus room with fireplace, wet bar and a full guest suite. Custom window shades. Great connectivity between indoor & outdoor living spaces on both levels. Circular drive and beautifully landscaped entry. Enjoy entertaining on the large deck looking onto the fenced back yard with mature trees. Golf cart access to Carmel Country Club. Just minutes to grocery and restaurants. New HVAC and electrical panel in 2021. Check out the property video.
Location
State NC
County Mecklenburg
Zoning R3
Rooms
Basement Basement, Finished
Main Level Bedrooms 3
Interior
Interior Features Built-in Features, Drop Zone, Kitchen Island, Open Floorplan, Pantry, Walk-In Closet(s)
Heating Central, Heat Pump
Flooring Wood
Fireplaces Type Bonus Room, Great Room
Fireplace true
Appliance Dishwasher, Double Oven, Dryer, Exhaust Hood, Gas Range, Microwave, Tankless Water Heater, Washer, Wine Refrigerator
Exterior
Exterior Feature In-Ground Irrigation
Garage Spaces 2.0
Fence Fenced
Roof Type Shingle
Garage true
Building
Lot Description Wooded
Sewer Public Sewer
Water City
Architectural Style Contemporary
Level or Stories One
Structure Type Wood
New Construction false
Schools
Elementary Schools Beverly Woods
Middle Schools Carmel
High Schools South Mecklenburg
Others
Restrictions No Restrictions
Acceptable Financing Cash, Conventional, VA Loan
Listing Terms Cash, Conventional, VA Loan
Special Listing Condition None
Read Less Info
Want to know what your home might be worth? Contact us for a FREE valuation!

Our team is ready to help you sell your home for the highest possible price ASAP
© 2024 Listings courtesy of Canopy MLS as distributed by MLS GRID. All Rights Reserved.
Bought with Dorothy Stark • Dickens Mitchener & Associates Inc

"My job is to find and attract mastery-based agents to the office, protect the culture, and make sure everyone is happy! "







