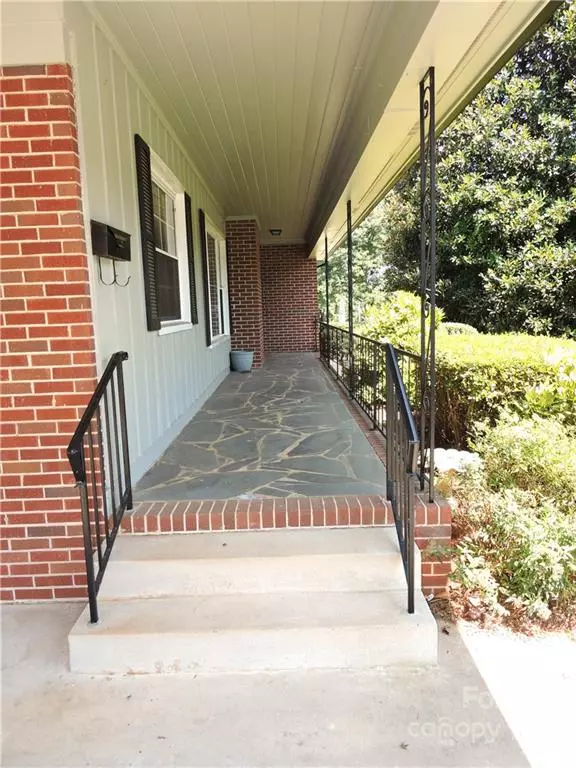$200,000
$200,000
For more information regarding the value of a property, please contact us for a free consultation.
3 Beds
2 Baths
1,800 SqFt
SOLD DATE : 08/31/2022
Key Details
Sold Price $200,000
Property Type Single Family Home
Sub Type Single Family Residence
Listing Status Sold
Purchase Type For Sale
Square Footage 1,800 sqft
Price per Sqft $111
Subdivision Westwood
MLS Listing ID 3890713
Sold Date 08/31/22
Style Ranch
Bedrooms 3
Full Baths 2
Abv Grd Liv Area 1,800
Year Built 1956
Lot Size 10,018 Sqft
Acres 0.23
Lot Dimensions 85 x 126 x 85 x 123
Property Description
A single level ranch w/a meticulously maintained, fenced & private backyard offers a convenient commute to just about anywhere! The Den is so cozy w/hard to find original wood paneling & built-in shelves. You will love the oversized formal Living Room w/gas-log fireplace & a huge picture window overlooking the spacious front porch. The Kitchen is light & airy w/two windows & a ceiling fan & is located adjacent to the formal Dining Room. Many a gathering has taken place in the Dining Room for many years. The bi-fold doors to the Kit & pantry closet add to the Dining Room's charm. The Bedrooms, Living Room & Hallway have original HW floors & walls have been primed ready for paint. Recently updated w/a Rinnai hot water system. The storage building/work shed offers electricity & a dual purpose w/1 end for storage & the other for those yard tools. A lovely brick patio is just perfect for enjoying mornings & evenings. All appliances convey. Transferable home shield warranty. Sold AS IS.
Location
State NC
County Iredell
Zoning R-10
Rooms
Main Level Bedrooms 3
Interior
Interior Features Built-in Features, Pantry, Storage
Heating Central, Forced Air, Natural Gas
Cooling Ceiling Fan(s)
Flooring Carpet, Tile, Vinyl, Wood
Fireplaces Type Living Room
Fireplace true
Appliance Dishwasher, Disposal, Electric Oven, Microwave, Tankless Water Heater
Exterior
Fence Fenced
Roof Type Shingle
Building
Lot Description Cleared
Foundation Crawl Space
Sewer Public Sewer
Water Public
Architectural Style Ranch
Level or Stories One
Structure Type Brick Full
New Construction false
Schools
Elementary Schools Unspecified
Middle Schools Unspecified
High Schools Unspecified
Others
Restrictions No Restrictions
Acceptable Financing Conventional
Listing Terms Conventional
Special Listing Condition None
Read Less Info
Want to know what your home might be worth? Contact us for a FREE valuation!

Our team is ready to help you sell your home for the highest possible price ASAP
© 2024 Listings courtesy of Canopy MLS as distributed by MLS GRID. All Rights Reserved.
Bought with Jason Meyer • Premier Sotheby's International Realty

"My job is to find and attract mastery-based agents to the office, protect the culture, and make sure everyone is happy! "







