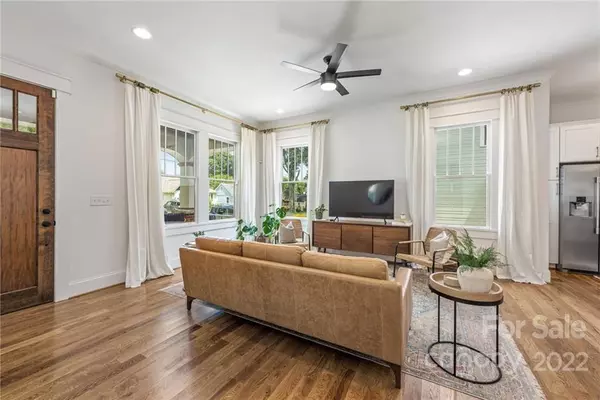$669,000
$669,900
0.1%For more information regarding the value of a property, please contact us for a free consultation.
4 Beds
3 Baths
2,181 SqFt
SOLD DATE : 09/01/2022
Key Details
Sold Price $669,000
Property Type Single Family Home
Sub Type Single Family Residence
Listing Status Sold
Purchase Type For Sale
Square Footage 2,181 sqft
Price per Sqft $306
Subdivision Enderly Park
MLS Listing ID 3888980
Sold Date 09/01/22
Style Arts and Crafts, Bungalow, Cottage
Bedrooms 4
Full Baths 2
Half Baths 1
Abv Grd Liv Area 2,181
Year Built 2019
Lot Size 6,534 Sqft
Acres 0.15
Lot Dimensions 45*150
Property Description
5 Points Realty is excited to announce another high-end, newer construction bungalow by custom builder Jeff Chance Custom Homes (JCCH). This period-inspired Arts & Crafts style home is located in Enderly Park with easy access to Uptown and South End. Immediately, you are greeted by charming curb appeal and that large front porch that buyers are after. Step inside to an open floor plan with tall ceilings, spacious rooms, and a main level primary suite. The designer finishes throughout mix with heavy moldings and trim to create a modern yet timeless look. Out back, this home has a covered and screened-in rear porch that overlooks a semi-private, fenced, rear-yard with plenty of room to stretch. Back inside, there’s another bedroom/office on the main level and upstairs has 2 more bedrooms and a bonus space. Make sure to check out all the abundant walk-in closets and multiple walk-in attic spaces. Check this one out as this home does not disappoint and has very high-quality construction.
Location
State NC
County Mecklenburg
Zoning R5
Rooms
Main Level Bedrooms 2
Interior
Interior Features Attic Walk In, Kitchen Island, Open Floorplan, Pantry, Walk-In Closet(s), Walk-In Pantry
Heating Central, Forced Air, Natural Gas
Cooling Ceiling Fan(s)
Flooring Tile, Wood
Fireplace false
Appliance Dishwasher, Exhaust Fan, Exhaust Hood, Gas Range, Gas Water Heater, Refrigerator, Tankless Water Heater
Exterior
Exterior Feature Fence
Utilities Available Gas
Roof Type Shingle
Building
Foundation Crawl Space
Builder Name Jeff Chance Custom Homes LLC
Sewer Public Sewer
Water City
Architectural Style Arts and Crafts, Bungalow, Cottage
Level or Stories One and One Half
Structure Type Fiber Cement, Wood
New Construction false
Schools
Elementary Schools Westerly Hills
Middle Schools Wilson Stem Academy
High Schools Harding University
Others
Acceptable Financing Cash, Conventional, FHA, VA Loan
Listing Terms Cash, Conventional, FHA, VA Loan
Special Listing Condition None
Read Less Info
Want to know what your home might be worth? Contact us for a FREE valuation!

Our team is ready to help you sell your home for the highest possible price ASAP
© 2024 Listings courtesy of Canopy MLS as distributed by MLS GRID. All Rights Reserved.
Bought with Cyndi Shock • RE/MAX Executive

"My job is to find and attract mastery-based agents to the office, protect the culture, and make sure everyone is happy! "







