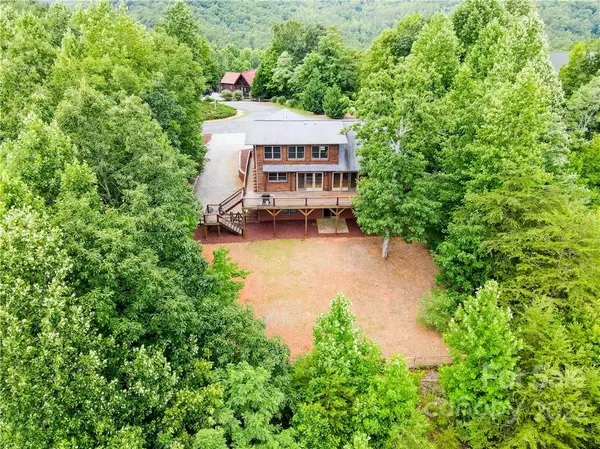$600,000
$625,000
4.0%For more information regarding the value of a property, please contact us for a free consultation.
3 Beds
3 Baths
3,038 SqFt
SOLD DATE : 09/08/2022
Key Details
Sold Price $600,000
Property Type Single Family Home
Sub Type Single Family Residence
Listing Status Sold
Purchase Type For Sale
Square Footage 3,038 sqft
Price per Sqft $197
Subdivision South Mountain Peaks
MLS Listing ID 3867623
Sold Date 09/08/22
Style Cabin
Bedrooms 3
Full Baths 2
Half Baths 1
Construction Status Completed
HOA Fees $41/ann
HOA Y/N 1
Abv Grd Liv Area 2,046
Year Built 2011
Lot Size 2.530 Acres
Acres 2.53
Property Description
This beautiful cabin is located in South Mountain Peaks and is a must-see. Located in the foothills just 1.5 hours from Charlotte, Greenville, and or Spartanburg. Relax on the large covered wrap-around deck overlooking the gorgeous mountain views. The main level is perfect for entertaining with ample windows showcasing the mountain views. The primary bedroom is on the main with two closets and a private bath. The kitchen has a large cherry butcher block island with a farmhouse sink and walk-in pantry. The basement/lower level has 9-foot ceilings and 3 bedrooms, one large bath, and a family room that opens up to the concrete patio. There is an extra concrete pad wired and ready for a hot tub. There is a lot of potential in the upper level to add bedrooms and or a bathroom, as the plumbing is there. New well in 2022 & a separate filtration system. Plenty of parking. Check out the virtual tour here: https://my.matterport.com/show/?m=pZyVCbKmg3i
Location
State NC
County Rutherford
Zoning none
Rooms
Basement Basement, Basement Garage Door, Exterior Entry, Interior Entry, Partially Finished
Main Level Bedrooms 1
Interior
Interior Features Cathedral Ceiling(s), Kitchen Island, Open Floorplan, Pantry, Split Bedroom, Walk-In Closet(s), Walk-In Pantry
Heating Forced Air, Heat Pump, Oil
Cooling Heat Pump
Flooring Laminate, Wood
Fireplaces Type Gas Log, Living Room
Fireplace true
Appliance Dishwasher, Dryer, Electric Water Heater, Gas Oven, Gas Range, Microwave, Refrigerator, Washer
Exterior
Garage Spaces 1.0
Community Features Gated
Utilities Available Satellite Internet Available
Waterfront Description None
View Mountain(s), Year Round
Roof Type Shingle
Garage true
Building
Lot Description Rolling Slope, Views
Sewer Septic Installed
Water Well
Architectural Style Cabin
Level or Stories One
Structure Type Log
New Construction false
Construction Status Completed
Schools
Elementary Schools Unspecified
Middle Schools Unspecified
High Schools Unspecified
Others
Restrictions Other - See Remarks
Acceptable Financing Cash, Conventional, FHA, USDA Loan, VA Loan
Listing Terms Cash, Conventional, FHA, USDA Loan, VA Loan
Special Listing Condition None
Read Less Info
Want to know what your home might be worth? Contact us for a FREE valuation!

Our team is ready to help you sell your home for the highest possible price ASAP
© 2024 Listings courtesy of Canopy MLS as distributed by MLS GRID. All Rights Reserved.
Bought with Karen McCall • McCalls Real Estate

"My job is to find and attract mastery-based agents to the office, protect the culture, and make sure everyone is happy! "







