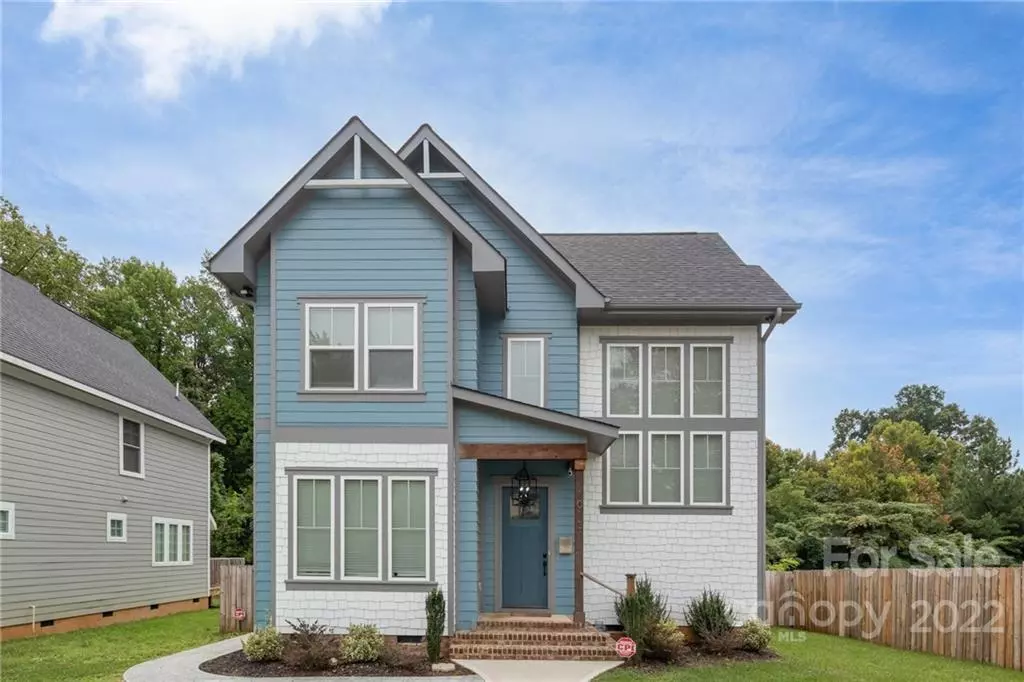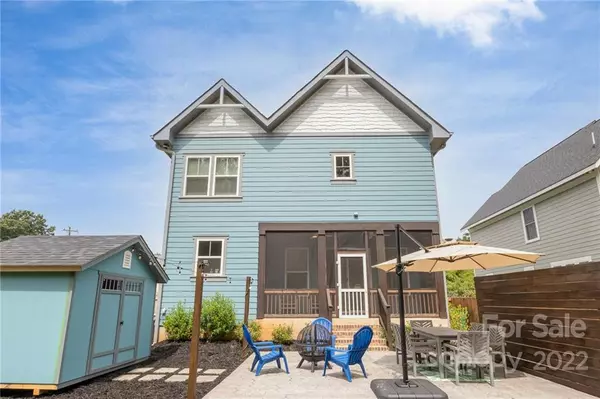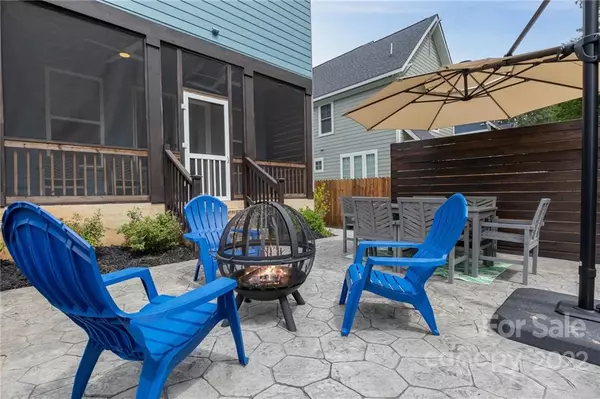$570,000
$569,900
For more information regarding the value of a property, please contact us for a free consultation.
4 Beds
3 Baths
1,985 SqFt
SOLD DATE : 10/11/2022
Key Details
Sold Price $570,000
Property Type Single Family Home
Sub Type Single Family Residence
Listing Status Sold
Purchase Type For Sale
Square Footage 1,985 sqft
Price per Sqft $287
Subdivision Enderly Park
MLS Listing ID 3895620
Sold Date 10/11/22
Style Farmhouse
Bedrooms 4
Full Baths 2
Half Baths 1
Construction Status Completed
Abv Grd Liv Area 1,985
Year Built 2020
Lot Size 9,147 Sqft
Acres 0.21
Lot Dimensions 78x247
Property Description
*Professional Photos now up* Beautiful custom home in booming Enderly Park, built in 2020! Private road with privacy fence built directly next to other custom built homes.. LowerTuck with coffee and restaurants are right down the road. Very close to Enderly Coffee, Seltzery, Midnight Mulligan Brewing, Lucky Dog, and Noble Smoke BBQ, etc. B of A Stadium is a short drive or scooter ride. This home comes with every upgrade you can imagine.. Hardwoods throughout, wet bar area, 10ft ceilings, impressive crown molding package, top of the line cabinetry, quartz countertops, fireplace wrapped in shiplap, built ins in every closet, and a stairway that cannot be matched. Owner had a new 10x8 shed installed along with a screened in porch that leads to a huge stamped concrete patio with a dining area and fire pit section. Custom stamped concrete walkway was added to merge the front sidewalk to the back. Do not miss this opportunity to own on a quiet street in Enderly Park!
Location
State NC
County Mecklenburg
Zoning RES
Interior
Interior Features Attic Stairs Pulldown, Breakfast Bar, Built-in Features, Kitchen Island, Open Floorplan, Pantry, Walk-In Closet(s), Walk-In Pantry, Wet Bar
Cooling Ceiling Fan(s), Zoned
Flooring Wood
Fireplaces Type Fire Pit, Insert
Fireplace true
Appliance Dishwasher, Disposal, Dryer, Electric Cooktop, Electric Range, Electric Water Heater, Microwave, Oven, Washer
Exterior
Exterior Feature Fire Pit
Fence Fenced
Roof Type Shingle
Building
Lot Description Level
Foundation Crawl Space
Builder Name TK Builders
Sewer Public Sewer
Water City
Architectural Style Farmhouse
Level or Stories Two
Structure Type Hardboard Siding, Shingle/Shake
New Construction false
Construction Status Completed
Schools
Elementary Schools Westerly Hills
Middle Schools Unspecified
High Schools Harding University
Others
Acceptable Financing Cash, Conventional
Listing Terms Cash, Conventional
Special Listing Condition None
Read Less Info
Want to know what your home might be worth? Contact us for a FREE valuation!

Our team is ready to help you sell your home for the highest possible price ASAP
© 2024 Listings courtesy of Canopy MLS as distributed by MLS GRID. All Rights Reserved.
Bought with Jonathan Diianni • COMPASS Southpark

"My job is to find and attract mastery-based agents to the office, protect the culture, and make sure everyone is happy! "







