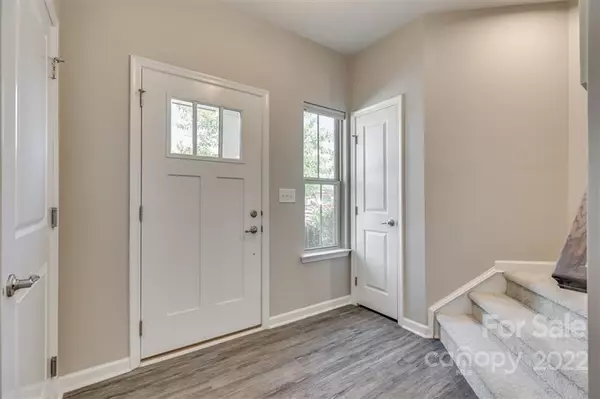$375,000
$375,000
For more information regarding the value of a property, please contact us for a free consultation.
3 Beds
3 Baths
1,757 SqFt
SOLD DATE : 10/18/2022
Key Details
Sold Price $375,000
Property Type Townhouse
Sub Type Townhouse
Listing Status Sold
Purchase Type For Sale
Square Footage 1,757 sqft
Price per Sqft $213
Subdivision Park Meadows
MLS Listing ID 3899369
Sold Date 10/18/22
Bedrooms 3
Full Baths 2
Half Baths 1
HOA Fees $140/mo
HOA Y/N 1
Abv Grd Liv Area 1,757
Year Built 2018
Lot Size 2,178 Sqft
Acres 0.05
Property Description
Open, Bright, Spacious, and Convenient describe this townhome. An open floor plan with a gourmet kitchen, 42” white cabinets, a large island, under cabinet lighting, and a gas range. The main living area flows to the private fenced patio. The primary suite upstairs is a haven with a tray ceiling, generous walk-in closet with a window, another closet, and a roomy glass shower. There are cordless shades in all rooms and blackout shades in all bedrooms. The living room and master closet shades open from top or bottom for maximum light and privacy. Double closets, linen closets, hall closets, walk-in pantry, and a 1-car garage are some of the extra storage places throughout. Outside enjoy lawn maintenance including irrigation, the community pond, fire pit, and the covered picnic area. This prime location in Union Co. is convenient to the I458 ramp just up the road and the charming downtown of Matthews just a quick ride away.
Location
State NC
County Union
Building/Complex Name Park Meadows
Zoning AN5
Interior
Interior Features Attic Stairs Pulldown, Kitchen Island, Open Floorplan, Pantry, Tray Ceiling(s), Walk-In Closet(s)
Heating Forced Air, Natural Gas
Cooling Ceiling Fan(s)
Flooring Carpet, Vinyl
Fireplace false
Appliance Electric Water Heater, Exhaust Fan, Gas Oven, Microwave
Exterior
Exterior Feature In-Ground Irrigation, Lawn Maintenance
Garage Spaces 1.0
Fence Fenced
Community Features Picnic Area, Pond, Sidewalks, Street Lights, Walking Trails
Utilities Available Cable Available, Gas
Roof Type Shingle
Garage true
Building
Lot Description Private
Foundation Slab
Builder Name Ryan
Sewer Public Sewer
Water City
Level or Stories Two
Structure Type Hardboard Siding, Stone
New Construction false
Schools
Elementary Schools Indian Trail
Middle Schools Sun Valley
High Schools Sun Valley
Others
HOA Name Cusick
Restrictions Architectural Review
Special Listing Condition None
Read Less Info
Want to know what your home might be worth? Contact us for a FREE valuation!

Our team is ready to help you sell your home for the highest possible price ASAP
© 2024 Listings courtesy of Canopy MLS as distributed by MLS GRID. All Rights Reserved.
Bought with Michelle Budd • Better Homes and Gardens Real Estate Paracle

"My job is to find and attract mastery-based agents to the office, protect the culture, and make sure everyone is happy! "







