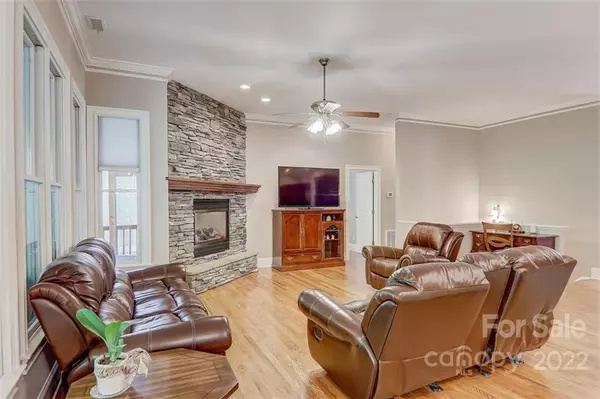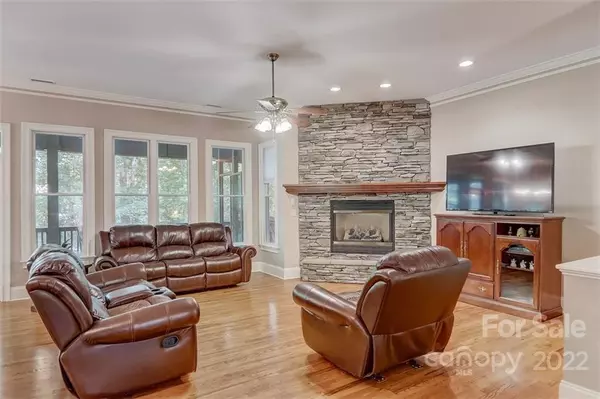$745,000
$745,000
For more information regarding the value of a property, please contact us for a free consultation.
3 Beds
3 Baths
2,592 SqFt
SOLD DATE : 10/21/2022
Key Details
Sold Price $745,000
Property Type Single Family Home
Sub Type Single Family Residence
Listing Status Sold
Purchase Type For Sale
Square Footage 2,592 sqft
Price per Sqft $287
Subdivision Straus Park
MLS Listing ID 3885391
Sold Date 10/21/22
Style Traditional
Bedrooms 3
Full Baths 2
Half Baths 1
HOA Fees $68/ann
HOA Y/N 1
Abv Grd Liv Area 1,645
Year Built 2001
Lot Size 0.370 Acres
Acres 0.37
Property Description
A true stunner located in the highly desirable Straus Park neighborhood, minutes from downtown Brevard, Pisgah National Forest, and DuPont State Forest. The owners built the house and have loved it! The gourmet kitchen sparkles with custom cabinetry which opens to the great room where there is a gorgeous stone fireplace with direct gas vented logs and access to the wonderful covered back porch. The master bedroom and spacious en-suite bath is on the main floor and has access to a covered screened in porch. The basement boasts two bedrooms and bath, sitting area, plus a bonus room that can be used as an exercise area, sewing room, or extra storage. A huge covered porch off of the sitting area allows for relaxing and enjoying the beautiful scenery. Finally, you will be astonished when you enter the over 700 square feet unfinished area outfitted with a work bench and shelving. The over-sized 2 car garage has two insulated doors and built-in work bench.
Location
State NC
County Transylvania
Zoning GR8
Rooms
Basement Basement, Exterior Entry
Main Level Bedrooms 1
Interior
Interior Features Attic Stairs Pulldown, Cable Prewire
Heating Central, Forced Air, Natural Gas, Other - See Remarks
Cooling Ceiling Fan(s)
Flooring Tile, Wood
Fireplaces Type Family Room, Gas, Gas Vented, Great Room
Appliance Dishwasher, Disposal, Electric Oven, Electric Range, Electric Water Heater, Exhaust Fan, Microwave, Oven, Plumbed For Ice Maker, Refrigerator, Self Cleaning Oven
Exterior
Exterior Feature Lawn Maintenance, Tennis Court(s)
Garage Spaces 2.0
Community Features Outdoor Pool, Sidewalks, Street Lights, Tennis Court(s), Walking Trails
Utilities Available Gas, Underground Power Lines, Wired Internet Available
Waterfront Description Boat Slip – Community, Lake, Paddlesport Launch Site - Community
Roof Type Shingle
Garage true
Building
Lot Description Level, Rolling Slope, Wooded
Foundation Slab, Other - See Remarks
Sewer Public Sewer
Water City
Architectural Style Traditional
Level or Stories One
Structure Type Hard Stucco, Stone
New Construction false
Schools
Elementary Schools Transylvania
Middle Schools Brevard
High Schools Brevard
Others
HOA Name IPM Corporation
Restrictions Architectural Review,Manufactured Home Not Allowed,Modular Not Allowed
Special Listing Condition None
Read Less Info
Want to know what your home might be worth? Contact us for a FREE valuation!

Our team is ready to help you sell your home for the highest possible price ASAP
© 2024 Listings courtesy of Canopy MLS as distributed by MLS GRID. All Rights Reserved.
Bought with Amy Fisher • Fisher Realty - 10 Park Place

"My job is to find and attract mastery-based agents to the office, protect the culture, and make sure everyone is happy! "







