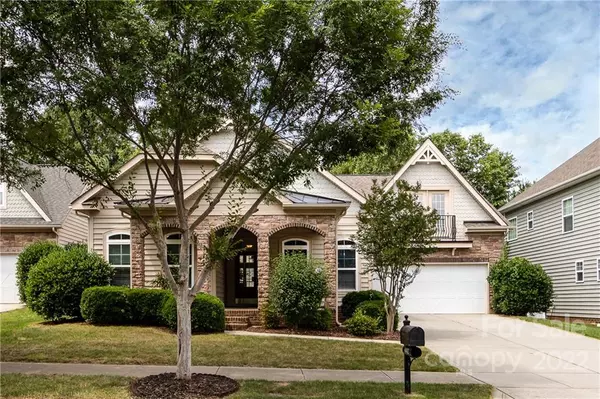$480,000
$489,000
1.8%For more information regarding the value of a property, please contact us for a free consultation.
4 Beds
3 Baths
2,409 SqFt
SOLD DATE : 11/01/2022
Key Details
Sold Price $480,000
Property Type Single Family Home
Sub Type Single Family Residence
Listing Status Sold
Purchase Type For Sale
Square Footage 2,409 sqft
Price per Sqft $199
Subdivision Cureton
MLS Listing ID 3870904
Sold Date 11/01/22
Style Ranch
Bedrooms 4
Full Baths 3
HOA Fees $33
HOA Y/N 1
Abv Grd Liv Area 2,409
Year Built 2008
Lot Size 6,534 Sqft
Acres 0.15
Property Description
Well maintained Cureton Home w/the primary bedroom suite on the main floor. Enter through the welcoming front porch to an open floor plan featuring wide plank flooring, formal dining room & 2 story great room. The open kitchen boasts gorgeous white cabinets, granite countertops and stainless appliances. Large primary suite features a sitting area, tray ceiling and private en-suite w/garden tub. 2nd floor can be used as a bedroom suite or rec room. Backyard is fully fenced. The resort style amenities include clubhouse, community pool w/ water slide, splash pool, playground, fitness center, walking paths, pocket parks, ponds & more.
Location
State NC
County Union
Zoning Res
Rooms
Main Level Bedrooms 3
Interior
Interior Features Attic Stairs Pulldown, Breakfast Bar, Cable Prewire, Garden Tub, Open Floorplan, Vaulted Ceiling(s), Walk-In Closet(s)
Heating Central, Forced Air, Natural Gas
Cooling Ceiling Fan(s)
Flooring Carpet, Laminate, Tile
Fireplaces Type Gas Log, Great Room
Fireplace true
Appliance Dishwasher, Disposal, Electric Range, Electric Water Heater, Microwave, Plumbed For Ice Maker
Exterior
Garage Spaces 2.0
Fence Fenced
Community Features Clubhouse, Dog Park, Game Court, Outdoor Pool, Picnic Area, Playground, Pond, Recreation Area, Sidewalks, Sport Court, Street Lights, Tennis Court(s), Walking Trails
Utilities Available Cable Available
Roof Type Shingle
Garage true
Building
Foundation Slab
Sewer County Sewer
Water County Water
Architectural Style Ranch
Level or Stories One and One Half
Structure Type Stone Veneer, Vinyl
New Construction false
Schools
Elementary Schools Kensington
Middle Schools Cuthbertson
High Schools Cuthbertson
Others
HOA Name FirstService Residential
Restrictions Architectural Review,Other - See Remarks
Acceptable Financing Conventional
Listing Terms Conventional
Special Listing Condition None
Read Less Info
Want to know what your home might be worth? Contact us for a FREE valuation!

Our team is ready to help you sell your home for the highest possible price ASAP
© 2024 Listings courtesy of Canopy MLS as distributed by MLS GRID. All Rights Reserved.
Bought with Dina Stepanova • ERA Live Moore

"My job is to find and attract mastery-based agents to the office, protect the culture, and make sure everyone is happy! "







