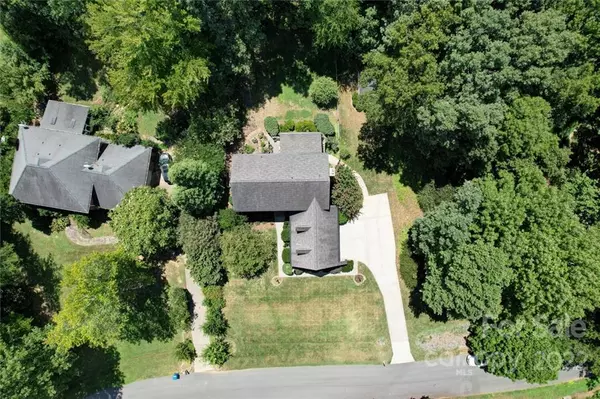$628,000
$640,000
1.9%For more information regarding the value of a property, please contact us for a free consultation.
4 Beds
3 Baths
2,782 SqFt
SOLD DATE : 10/31/2022
Key Details
Sold Price $628,000
Property Type Single Family Home
Sub Type Single Family Residence
Listing Status Sold
Purchase Type For Sale
Square Footage 2,782 sqft
Price per Sqft $225
Subdivision Hearthstone
MLS Listing ID 3893845
Sold Date 10/31/22
Style Traditional
Bedrooms 4
Full Baths 2
Half Baths 1
HOA Fees $6/ann
HOA Y/N 1
Abv Grd Liv Area 2,782
Year Built 1982
Lot Size 0.770 Acres
Acres 0.77
Lot Dimensions 229x185x140x182
Property Description
This home features a stately cedar exterior and mature landscaping on a .77 acres homesite. The current owner is an engineer who has kept a running list of improvements and repairs over the past 20 years of ownership. You will notice how meticulously cared for this home has been. Beautiful hardwoods greet you as you enter and you will find them throughout most of the main level. All the spacious bedrooms are upstairs. Be sure to check out the bonus room with it's own staircase over the garage. Enjoy a relaxing evening on the screened in porch that overlooks the private, fenced in backyard. Plenty of storage in the outside 200 sf storage building or in the 550 sf sideload garage. This home also features an encapsulated crawl space (2017), new deck (2020) and new gas water heater (2021). Walking distance to Colonel Francis Beatty Park. This community has direct access to the park. Easy access to Providence Rd, I-485, Waverly and the Ballantyne area.
Location
State NC
County Mecklenburg
Zoning R3
Interior
Interior Features Attic Stairs Pulldown, Cable Prewire, Wet Bar
Heating Central, Forced Air, Natural Gas
Cooling Ceiling Fan(s)
Flooring Carpet, Tile, Wood
Fireplaces Type Family Room, Primary Bedroom, Wood Burning
Fireplace true
Appliance Dishwasher, Disposal, Gas Water Heater, Microwave, Plumbed For Ice Maker
Exterior
Garage Spaces 2.0
Fence Fenced
Waterfront Description None
Roof Type Shingle
Garage true
Building
Lot Description Private, Wooded
Foundation Crawl Space
Sewer County Sewer
Water County Water
Architectural Style Traditional
Level or Stories Two
Structure Type Wood
New Construction false
Schools
Elementary Schools Mckee Road
Middle Schools Jay M. Robinson
High Schools Providence
Others
HOA Name Hearthstone HOA
Acceptable Financing Cash, Conventional
Listing Terms Cash, Conventional
Special Listing Condition None
Read Less Info
Want to know what your home might be worth? Contact us for a FREE valuation!

Our team is ready to help you sell your home for the highest possible price ASAP
© 2024 Listings courtesy of Canopy MLS as distributed by MLS GRID. All Rights Reserved.
Bought with Megan Long • COMPASS Southpark

"My job is to find and attract mastery-based agents to the office, protect the culture, and make sure everyone is happy! "







