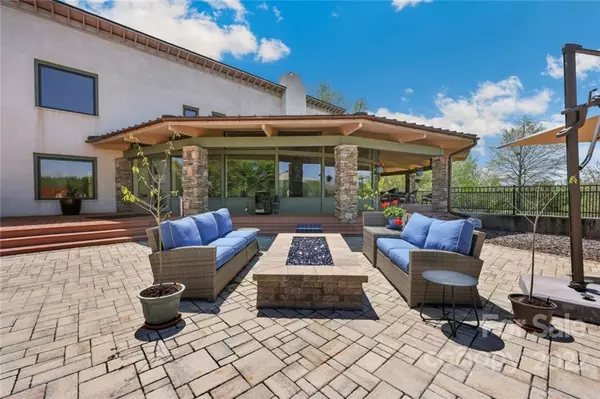$1,300,000
$1,350,000
3.7%For more information regarding the value of a property, please contact us for a free consultation.
4 Beds
6 Baths
5,889 SqFt
SOLD DATE : 08/17/2022
Key Details
Sold Price $1,300,000
Property Type Single Family Home
Sub Type Single Family Residence
Listing Status Sold
Purchase Type For Sale
Square Footage 5,889 sqft
Price per Sqft $220
MLS Listing ID 3879137
Sold Date 08/17/22
Style Transitional
Bedrooms 4
Full Baths 5
Half Baths 1
Abv Grd Liv Area 4,889
Year Built 2002
Lot Size 46.568 Acres
Acres 46.568
Property Description
This custom built, one owner stunner is just 30 minutes from downtown Winston Salem and 30 minutes from Charlotte. As you walk up you will wonder if you are in Lexington or Sedona! Greeted by a koi pond and beautiful plantings, this property offers all of the privacy and luxury you could want just minutes from I-85 and HWY 52. The great room features a beamed ceiling, floor to ceiling stone fireplace, and a curved wall of windows overlooking the property. The main level primary boasts a private study with a spa bathroom and views to a private, yet lush courtyard. A large walk in closet rounds out the primary suite. There are three bedrooms up, all with ensuite baths, along with a cozy office/loft space. The bottom level is made for recreation with a game room, exercise space and a full bath and offers a walk out to a patio with beautiful views of the yard and rolling pasture. Please see the supplemental sheet for details on this truly special home.
Location
State NC
County Davidson
Zoning RA2
Rooms
Basement Finished
Main Level Bedrooms 3
Interior
Interior Features Built-in Features, Kitchen Island, Open Floorplan, Pantry, Vaulted Ceiling(s), Walk-In Closet(s), Walk-In Pantry
Heating Central, Electric, Forced Air, Natural Gas, Wood Stove, Zoned
Cooling Ceiling Fan(s)
Flooring Carpet, Concrete, Tile
Fireplaces Type Gas Log, Great Room, Wood Burning Stove, Other - See Remarks
Fireplace true
Appliance Exhaust Hood, Gas Cooktop, Gas Water Heater, Trash Compactor
Exterior
Exterior Feature Hot Tub, In Ground Pool, Storage
Fence Fenced
Utilities Available Wired Internet Available
Garage true
Building
Sewer Septic Installed
Water Public
Architectural Style Transitional
Level or Stories Two
Structure Type Hard Stucco, Stone
New Construction false
Schools
Elementary Schools Unspecified
Middle Schools Unspecified
High Schools Unspecified
Others
Acceptable Financing Cash, Conventional
Listing Terms Cash, Conventional
Special Listing Condition None
Read Less Info
Want to know what your home might be worth? Contact us for a FREE valuation!

Our team is ready to help you sell your home for the highest possible price ASAP
© 2024 Listings courtesy of Canopy MLS as distributed by MLS GRID. All Rights Reserved.
Bought with Beth Christian • Wallace Realty

"My job is to find and attract mastery-based agents to the office, protect the culture, and make sure everyone is happy! "







