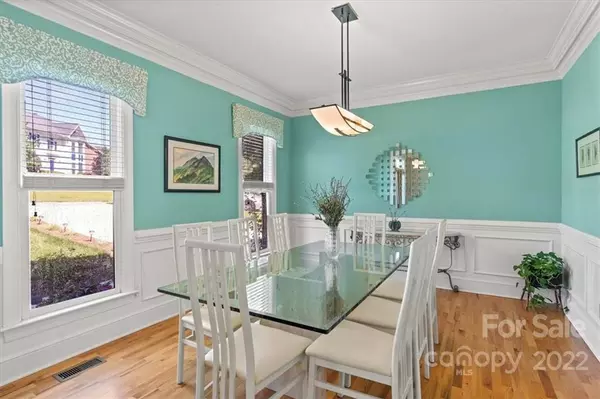$499,500
$499,500
For more information regarding the value of a property, please contact us for a free consultation.
5 Beds
4 Baths
4,369 SqFt
SOLD DATE : 11/08/2022
Key Details
Sold Price $499,500
Property Type Single Family Home
Sub Type Single Family Residence
Listing Status Sold
Purchase Type For Sale
Square Footage 4,369 sqft
Price per Sqft $114
Subdivision Woodwinds
MLS Listing ID 3885592
Sold Date 11/08/22
Bedrooms 5
Full Baths 3
Half Baths 1
Abv Grd Liv Area 3,062
Year Built 1994
Lot Size 0.310 Acres
Acres 0.31
Property Description
Fabulous all brick, open & airy , spacious home in Woodwinds development. This 5 BR/3.5 BA home has been meticulously kept. Main level offers formal dining room w/chair rail, great room w/gas log fireplace, office or formal living room w/French doors, sunny breakfast area w/bay window & spacious kitchen (granite countertops, tiled backsplash, center island , pantry, work desk & gracious cabinets). Beautiful hardwood floors throughout (except laundry). Back deck, overlooking fenced in private back yard, can be accessed from great room. Half BA w/utility sink & laundry room. 2nd level has 5 BR & 2 BA. One BR currently being used as office w/WIC, could also be a bonus room. Primary BR has WIC, large BA w/dual sink vanity, tiled shower & jetted tub. Lower level has den, full BA, another room owners are using as a BR (no closet or window). Great finished storage area. Another outside entrance storage room under the garage offers lots of storage , could be opened to inside basement.
Location
State NC
County Catawba
Zoning R-2
Rooms
Basement Basement, Interior Entry, Partially Finished
Interior
Interior Features Kitchen Island, Pantry, Vaulted Ceiling(s), Walk-In Closet(s), Whirlpool
Heating Central, Forced Air, Heat Pump, Natural Gas
Cooling Ceiling Fan(s)
Flooring Carpet, Tile, Vinyl, Wood
Fireplace false
Appliance Dishwasher, Disposal, Dryer, Gas Oven, Gas Range, Gas Water Heater, Microwave, Trash Compactor, Washer
Exterior
Garage Spaces 2.0
Fence Fenced
Garage true
Building
Lot Description Open Lot, Sloped
Sewer Public Sewer
Water City
Level or Stories Two
Structure Type Brick Full
New Construction false
Schools
Elementary Schools Clyde Campbell
Middle Schools Arndt
High Schools St. Stephens
Others
Restrictions Livestock Restriction
Special Listing Condition None
Read Less Info
Want to know what your home might be worth? Contact us for a FREE valuation!

Our team is ready to help you sell your home for the highest possible price ASAP
© 2024 Listings courtesy of Canopy MLS as distributed by MLS GRID. All Rights Reserved.
Bought with Bobby Maynor • C-A-RE Realty

"My job is to find and attract mastery-based agents to the office, protect the culture, and make sure everyone is happy! "







