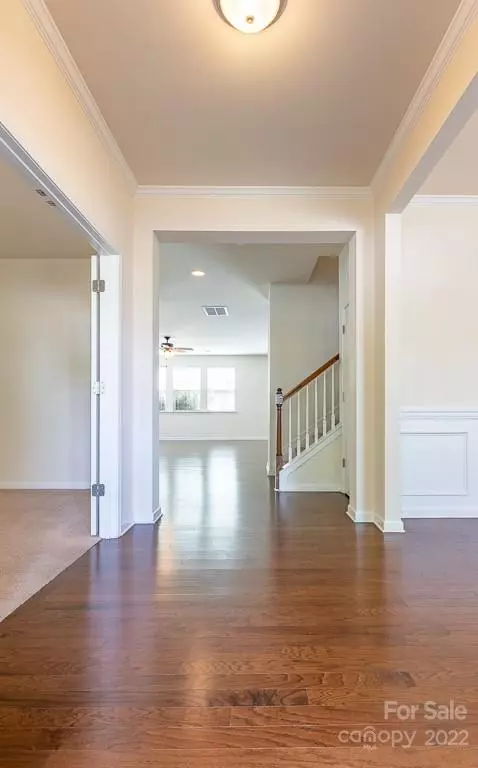$629,000
$629,000
For more information regarding the value of a property, please contact us for a free consultation.
5 Beds
4 Baths
3,058 SqFt
SOLD DATE : 11/10/2022
Key Details
Sold Price $629,000
Property Type Single Family Home
Sub Type Single Family Residence
Listing Status Sold
Purchase Type For Sale
Square Footage 3,058 sqft
Price per Sqft $205
Subdivision Springfield
MLS Listing ID 3902062
Sold Date 11/10/22
Bedrooms 5
Full Baths 3
Half Baths 1
HOA Fees $129/qua
HOA Y/N 1
Abv Grd Liv Area 3,058
Year Built 2013
Lot Size 8,712 Sqft
Acres 0.2
Property Description
Make this gorgeous 5 bed/ 3.5 bath gem your home! Located in the desirable Springfield community with tons of amenities- clubhouse, outdoor pool, golf course, tennis court, gym, walking trails and Anne Spring membership. Open floor plan with tons of natural light. Covered front porch & huge screened-in back porch w/ extra paver patio for entertaining. Upon entry you will see French door office and formal dining room on each side. Gourmet kitchen w/ granite countertops, stainless steel appliances, double oven, large center breakfast island & walk-in pantry! Spacious great room with fireplace. Upstairs you will find wonderful Primary Suite with garden tub Spa like Bath. Two other bedrooms, One hall bath and a bedroom room with its own full bath! Sellers add 240 sqft screened-in porch with vinyl windows, whole house water filtering and softening system. And a new dishwasher in 2020. Private lot back up to woods. Award-winning Fort Mill schools! Make this Beauty your home!
Location
State SC
County York
Zoning RES
Interior
Interior Features Attic Stairs Pulldown, Kitchen Island, Open Floorplan, Walk-In Closet(s), Walk-In Pantry
Heating Central, Forced Air, Natural Gas
Cooling Ceiling Fan(s)
Flooring Carpet, Hardwood, Tile, Wood
Fireplaces Type Family Room
Appliance Dishwasher, Disposal, Electric Water Heater, Gas Cooktop, Microwave
Exterior
Community Features Clubhouse, Fitness Center, Golf, Outdoor Pool, Picnic Area, Playground, Sidewalks, Street Lights, Tennis Court(s), Walking Trails
Roof Type Shingle
Garage true
Building
Foundation Slab
Sewer Public Sewer
Water City
Level or Stories Two
Structure Type Fiber Cement, Shingle/Shake
New Construction false
Schools
Elementary Schools Fort Mill
Middle Schools Fort Mill
High Schools Nations Ford
Others
HOA Name Kuester
Restrictions Other - See Remarks,Subdivision
Acceptable Financing Cash, Conventional, FHA, VA Loan
Listing Terms Cash, Conventional, FHA, VA Loan
Special Listing Condition None
Read Less Info
Want to know what your home might be worth? Contact us for a FREE valuation!

Our team is ready to help you sell your home for the highest possible price ASAP
© 2025 Listings courtesy of Canopy MLS as distributed by MLS GRID. All Rights Reserved.
Bought with Ashley Lapointe • RE/MAX Executive
"My job is to find and attract mastery-based agents to the office, protect the culture, and make sure everyone is happy! "







