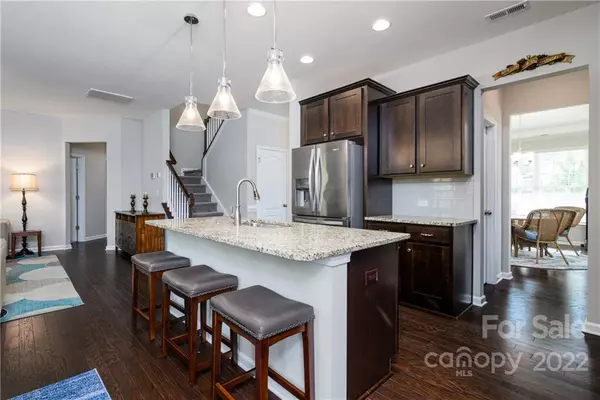$550,000
$579,900
5.2%For more information regarding the value of a property, please contact us for a free consultation.
4 Beds
3 Baths
2,898 SqFt
SOLD DATE : 11/14/2022
Key Details
Sold Price $550,000
Property Type Single Family Home
Sub Type Single Family Residence
Listing Status Sold
Purchase Type For Sale
Square Footage 2,898 sqft
Price per Sqft $189
Subdivision Cameron Creek
MLS Listing ID 3890639
Sold Date 11/14/22
Style Traditional
Bedrooms 4
Full Baths 3
Construction Status Completed
HOA Fees $60/mo
HOA Y/N 1
Abv Grd Liv Area 2,898
Year Built 2020
Lot Size 8,276 Sqft
Acres 0.19
Lot Dimensions 175x62
Property Description
Current Buyers Have A Sales Contingency. Non-Contingent Buyers Are Welcome To Bring An Offer. The #1 BEST Places To Live - TEGA CAY! 4 Bed, 3 Bath w/ Guest Room On Main. Enjoy The Private Wooded, Fenced Backyard From The 3 Season Sun-Room! The Dining Room Has Tray Ceiling, Heavy Moldings & Wood Floors. Upgraded Chef's Kitchen w/ Granite Counters, Gas Cooktop, Wall Oven, Large Island, Butlers & Walk-In Pantries. Open Floor Plan To Casual Dining & Great Room With Gas Fireplace. Built-In Computer Niche/eZone. Upstairs Is A Spacious Loft, 2 Guest Bedrooms, A Hall Bath With Double Vanities, Large Laundry Room & The Owner's Suite. The Owner's Suite Features Tray Ceiling, Soaking Tub, Tile Shower, Granite Makeup Vanity, Dual Sinks, Tile Floor & 2 Closets. 2 Car Garage. Smart Irrigation Front & Back. Radon System, Smart Thermostats & Security System In Place. Included Amenities; Pool, Playground, Walking Trails & Fire Pit. Award Winning Schools, Low SC Taxes, Close To Shopping & Restaurants.
Location
State SC
County York
Zoning PDD
Rooms
Main Level Bedrooms 1
Interior
Interior Features Attic Stairs Pulldown, Breakfast Bar, Cable Prewire, Garden Tub, Kitchen Island, Open Floorplan, Pantry, Tray Ceiling(s), Walk-In Closet(s), Walk-In Pantry
Heating Central, Forced Air, Natural Gas, Zoned
Cooling Ceiling Fan(s), Zoned
Flooring Carpet, Tile, Wood
Fireplaces Type Gas Log, Great Room
Fireplace true
Appliance Dishwasher, Disposal, Electric Oven, Exhaust Hood, Gas Cooktop, Gas Water Heater, Microwave, Plumbed For Ice Maker, Self Cleaning Oven, Wall Oven
Exterior
Exterior Feature In-Ground Irrigation
Garage Spaces 2.0
Fence Fenced
Community Features Outdoor Pool, Playground, Sidewalks, Street Lights, Walking Trails, Other
Utilities Available Cable Available
Roof Type Shingle
Garage true
Building
Lot Description Private
Foundation Slab
Builder Name MI Homes
Sewer Public Sewer
Water City
Architectural Style Traditional
Level or Stories Two
Structure Type Fiber Cement
New Construction false
Construction Status Completed
Schools
Elementary Schools Gold Hill
Middle Schools Gold Hill
High Schools Fort Mill
Others
HOA Name Cusick Company
Restrictions Architectural Review,Subdivision
Acceptable Financing Cash, Conventional, FHA, VA Loan
Listing Terms Cash, Conventional, FHA, VA Loan
Special Listing Condition None
Read Less Info
Want to know what your home might be worth? Contact us for a FREE valuation!

Our team is ready to help you sell your home for the highest possible price ASAP
© 2024 Listings courtesy of Canopy MLS as distributed by MLS GRID. All Rights Reserved.
Bought with Melissa Stone • Stone Properties

"My job is to find and attract mastery-based agents to the office, protect the culture, and make sure everyone is happy! "







